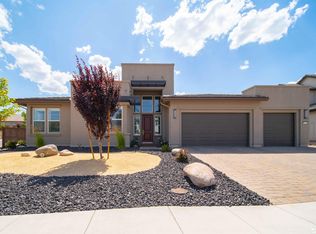Closed
$1,550,000
9100 Boomtown Garson Rd, Reno, NV 89439
4beds
3,235sqft
Single Family Residence
Built in 2019
0.3 Acres Lot
$1,551,800 Zestimate®
$479/sqft
$5,168 Estimated rent
Home value
$1,551,800
$1.41M - $1.71M
$5,168/mo
Zestimate® history
Loading...
Owner options
Explore your selling options
What's special
Welcome to this exceptional resort-inspired home, situated in one of Verdi's most accessible neighborhoods. Thoughtfully designed with a bright, open-concept layout, this residence features a beautiful kitchen with premium Cambria countertops on the island and dining area, perfect for both everyday living and entertaining. The spacious living room and separate dining space flow seamlessly, creating an inviting atmosphere throughout. Designer touches elevate every corner, including Hunter Douglas blinds in the main living areas and the luxurious primary suite, which serves as a serene retreat complete with dual walk-in closets and a spa-like bathroom. Enjoy immersive audio throughout the home with a built-in Sonos entertainment system. Step outside to your private oasis complete with a sparkling pool and spa, covered pool equipment, and multiple areas designed for relaxation or entertaining. The effortless indoor-outdoor flow makes this home ideal for hosting gatherings or simply enjoying quiet evenings under the stars. Meticulously maintained and completely turnkey, this home is ready for you to move in and begin your next chapter in style.
Zillow last checked: 8 hours ago
Listing updated: October 01, 2025 at 01:15pm
Listed by:
Tyler Barrette S.174298 775-443-5890,
Sierra Sotheby's Intl. Realty,
Jenny Johnson BS.144734 775-691-4382,
Sierra Sotheby's Int'l. Realty
Bought with:
Diana Renfroe, BS.24936
Dickson Realty - Caughlin
Source: NNRMLS,MLS#: 250054784
Facts & features
Interior
Bedrooms & bathrooms
- Bedrooms: 4
- Bathrooms: 4
- Full bathrooms: 3
- 1/2 bathrooms: 1
Heating
- Forced Air, Natural Gas
Cooling
- Central Air, Refrigerated
Appliances
- Included: Dishwasher, Disposal, Dryer, ENERGY STAR Qualified Appliances, Gas Cooktop, Microwave, Oven, Washer, Water Softener Owned
- Laundry: Cabinets, Laundry Room, Sink, Washer Hookup
Features
- Breakfast Bar, Ceiling Fan(s), Entrance Foyer, High Ceilings, Kitchen Island, Pantry, Master Downstairs, Smart Thermostat, Walk-In Closet(s)
- Flooring: Carpet, Ceramic Tile, Luxury Vinyl
- Windows: Blinds, Double Pane Windows, Drapes, Low Emissivity Windows, Vinyl Frames, Window Coverings
- Number of fireplaces: 1
- Fireplace features: Gas
- Common walls with other units/homes: No Common Walls
Interior area
- Total structure area: 3,235
- Total interior livable area: 3,235 sqft
Property
Parking
- Total spaces: 6
- Parking features: Attached, Garage, Garage Door Opener
- Attached garage spaces: 3
Features
- Levels: Two
- Stories: 2
- Patio & porch: Patio
- Exterior features: Fire Pit, Rain Gutters, Smart Irrigation
- Has private pool: Yes
- Pool features: Filtered, Gas Heat, Gunite, Heated, In Ground, Outdoor Pool, Pool/Spa Combo, Private, Tile, Waterfall
- Has spa: Yes
- Spa features: Gunite, Heated, In Ground, Private
- Fencing: Back Yard
- Has view: Yes
- View description: Mountain(s)
Lot
- Size: 0.30 Acres
- Features: Corner Lot, Landscaped, Level, Sprinklers In Front, Sprinklers In Rear
Details
- Parcel number: 23611408
- Zoning: SF6
- Other equipment: Satellite Dish
Construction
Type & style
- Home type: SingleFamily
- Property subtype: Single Family Residence
Materials
- Stucco
- Foundation: Slab
- Roof: Pitched,Tile
Condition
- New construction: No
- Year built: 2019
Details
- Builder name: Bates Homes
Utilities & green energy
- Sewer: Public Sewer
- Water: Public
- Utilities for property: Cable Connected, Electricity Connected, Internet Connected, Natural Gas Connected, Phone Connected, Sewer Connected, Water Connected, Cellular Coverage, Centralized Data Panel, Underground Utilities, Water Meter Installed
Community & neighborhood
Security
- Security features: Security Lights, Security System, Security System Owned, Smoke Detector(s)
Location
- Region: Reno
- Subdivision: Meridian 120 North Village 1
HOA & financial
HOA
- Has HOA: Yes
- HOA fee: $39 monthly
- Amenities included: Maintenance Grounds
- Services included: Maintenance Grounds
- Association name: Meridian 120 Community Association
Other
Other facts
- Listing terms: 1031 Exchange,Cash,Conventional,FHA,VA Loan
Price history
| Date | Event | Price |
|---|---|---|
| 10/1/2025 | Sold | $1,550,000-3.1%$479/sqft |
Source: | ||
| 9/15/2025 | Contingent | $1,599,000$494/sqft |
Source: | ||
| 8/20/2025 | Listed for sale | $1,599,000$494/sqft |
Source: | ||
| 8/12/2025 | Listing removed | $1,599,000$494/sqft |
Source: | ||
| 6/30/2025 | Listed for sale | $1,599,000+1919.2%$494/sqft |
Source: | ||
Public tax history
| Year | Property taxes | Tax assessment |
|---|---|---|
| 2025 | $9,647 +3% | $326,588 +1.8% |
| 2024 | $9,366 +3% | $320,779 +6.5% |
| 2023 | $9,092 +3% | $301,109 +17.1% |
Find assessor info on the county website
Neighborhood: 89439
Nearby schools
GreatSchools rating
- 8/10Verdi Elementary SchoolGrades: K-5Distance: 0.7 mi
- 5/10B D Billinghurst Middle SchoolGrades: 6-8Distance: 4.5 mi
- 7/10Robert Mc Queen High SchoolGrades: 9-12Distance: 5.2 mi
Schools provided by the listing agent
- Elementary: Verdi
- Middle: Billinghurst
- High: McQueen
Source: NNRMLS. This data may not be complete. We recommend contacting the local school district to confirm school assignments for this home.
Get a cash offer in 3 minutes
Find out how much your home could sell for in as little as 3 minutes with a no-obligation cash offer.
Estimated market value$1,551,800
Get a cash offer in 3 minutes
Find out how much your home could sell for in as little as 3 minutes with a no-obligation cash offer.
Estimated market value
$1,551,800
