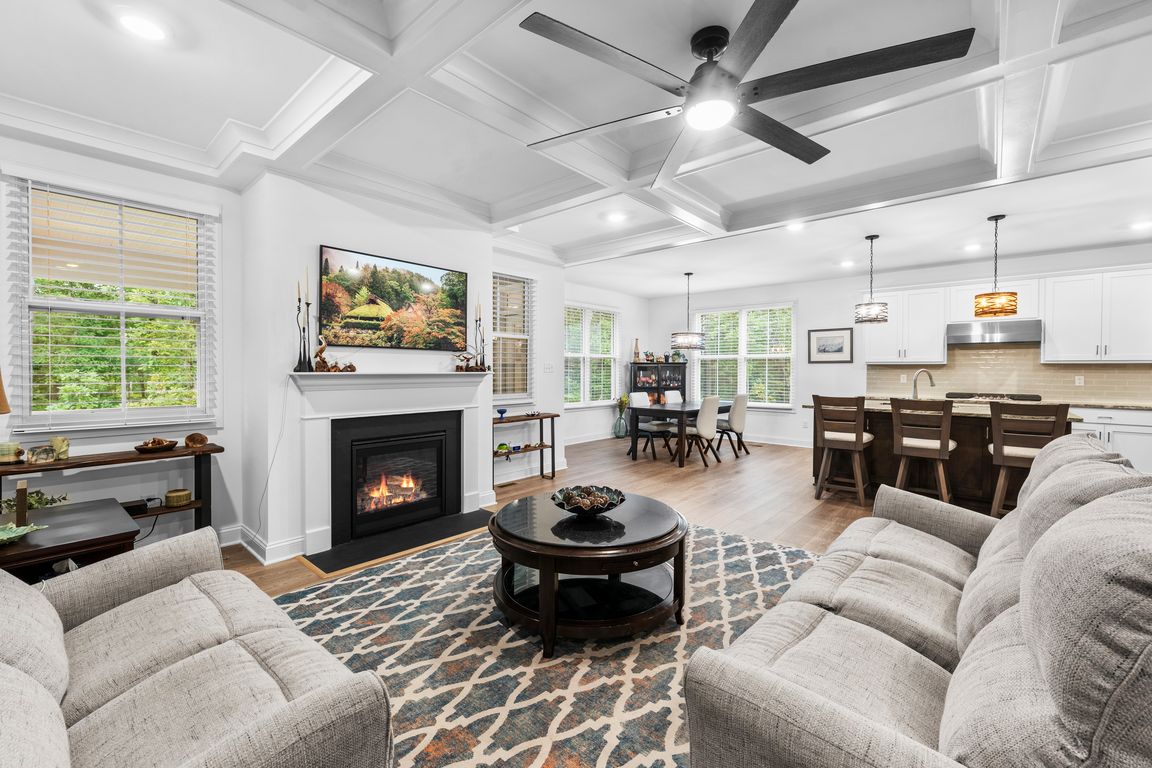
For salePrice cut: $15.1K (10/23)
$799,900
5beds
4,496sqft
9100 Cambian Pl, Chesterfield, VA 23832
5beds
4,496sqft
Single family residence
Built in 2023
0.33 Acres
2 Attached garage spaces
$178 price/sqft
$800 annually HOA fee
What's special
Welcome home to 9100 Cambian Pl. in the highly sought-after Harper's Mill subdivision! Tucked away on a cul-de-sac lot, this stunning home greets you with curb appeal from the lush green landscaping, vibrant seasonal plants, and a charming covered front porch perfect for relaxing on! Step inside the foyer, where the ...
- 52 days |
- 667 |
- 22 |
Source: CVRMLS,MLS#: 2526289 Originating MLS: Central Virginia Regional MLS
Originating MLS: Central Virginia Regional MLS
Travel times
Family Room
Kitchen
Primary Bedroom
Zillow last checked: 8 hours ago
Listing updated: November 10, 2025 at 04:26pm
Listed by:
James Nay 804-704-1944,
River City Elite Properties - Real Broker
Source: CVRMLS,MLS#: 2526289 Originating MLS: Central Virginia Regional MLS
Originating MLS: Central Virginia Regional MLS
Facts & features
Interior
Bedrooms & bathrooms
- Bedrooms: 5
- Bathrooms: 5
- Full bathrooms: 4
- 1/2 bathrooms: 1
Primary bedroom
- Description: Carpet, Lighted Ceiling Fan, WIC, EnSuite
- Level: Second
- Dimensions: 17.7 x 16.5
Primary bedroom
- Description: Carpet, Lighted Ceiling Fan, WIC, EnSuite
- Level: First
- Dimensions: 19.4 x 12.8
Bedroom 2
- Description: Carpet, Closet, Lighted Ceiling Fan
- Level: Second
- Dimensions: 11.6 x 11.4
Bedroom 3
- Description: Carpet, Closet, Lighted Ceiling Fan
- Level: Second
- Dimensions: 10.8 x 9.10
Bedroom 4
- Description: Carpet, WIC, Lighted Ceiling Fan
- Level: Second
- Dimensions: 22.6 x 17.0
Foyer
- Description: Wood Floor, Recessed Light, Half Bath, Mudroom
- Level: First
- Dimensions: 11.11 x 6.7
Other
- Description: Tub & Shower
- Level: Basement
Other
- Description: Tub & Shower
- Level: First
Other
- Description: Tub & Shower
- Level: Second
Half bath
- Level: First
Kitchen
- Description: Wood Floor, Island, Pantry, Tile Backslpash
- Level: First
- Dimensions: 12.7 x 12.6
Laundry
- Description: LVP, Shelf
- Level: Second
- Dimensions: 7.8 x 7.2
Living room
- Description: Coffered Ceiling, Wood Floor, Gas Fireplace
- Level: First
- Dimensions: 21.5 x 16.6
Office
- Description: Wood Floor, French Doors, Lighted Ceiling Fan
- Level: First
- Dimensions: 11.6 x 11.4
Recreation
- Description: Walkout, Carpet, Full Bath, Recessed Lights
- Level: Basement
- Dimensions: 47.2 x 25.2
Sitting room
- Description: Wood Floor, Chandelier
- Level: First
- Dimensions: 12.9 x 12.8
Heating
- Natural Gas, Zoned
Cooling
- Zoned
Appliances
- Included: Dryer, Dishwasher, Disposal, Gas Water Heater, Microwave, Oven, Refrigerator, Stove, Tankless Water Heater, Washer
Features
- Bookcases, Built-in Features, Bedroom on Main Level, Ceiling Fan(s), Double Vanity, Eat-in Kitchen, Fireplace, Granite Counters, High Ceilings, High Speed Internet, Kitchen Island, Bath in Primary Bedroom, Pantry, Wired for Data, Walk-In Closet(s)
- Flooring: Partially Carpeted, Tile, Vinyl, Wood
- Basement: Full,Heated,Walk-Out Access
- Attic: Pull Down Stairs
- Number of fireplaces: 1
- Fireplace features: Gas
Interior area
- Total interior livable area: 4,496 sqft
- Finished area above ground: 3,232
- Finished area below ground: 1,264
Video & virtual tour
Property
Parking
- Total spaces: 2
- Parking features: Attached, Direct Access, Driveway, Garage, Garage Door Opener, Paved
- Attached garage spaces: 2
- Has uncovered spaces: Yes
Features
- Levels: Three Or More
- Stories: 3
- Patio & porch: Front Porch, Deck
- Exterior features: Deck, Paved Driveway
- Pool features: Pool, Community
- Fencing: Back Yard,Fenced
Lot
- Size: 0.33 Acres
Details
- Parcel number: 713661266800000
- Zoning description: R12
Construction
Type & style
- Home type: SingleFamily
- Architectural style: Craftsman,Two Story,Transitional
- Property subtype: Single Family Residence
Materials
- Drywall, Frame, Vinyl Siding
- Roof: Shingle
Condition
- Resale
- New construction: No
- Year built: 2023
Utilities & green energy
- Sewer: Public Sewer
- Water: Public
Community & HOA
Community
- Features: Basketball Court, Common Grounds/Area, Clubhouse, Community Pool, Home Owners Association, Playground, Park, Pool, Street Lights, Sports Field, Trails/Paths
- Security: Smoke Detector(s)
- Subdivision: Harpers Mill
HOA
- Has HOA: Yes
- Amenities included: Management
- Services included: Common Areas
- HOA fee: $800 annually
Location
- Region: Chesterfield
Financial & listing details
- Price per square foot: $178/sqft
- Tax assessed value: $723,800
- Annual tax amount: $6,441
- Date on market: 9/30/2025
- Ownership: Individuals
- Ownership type: Sole Proprietor