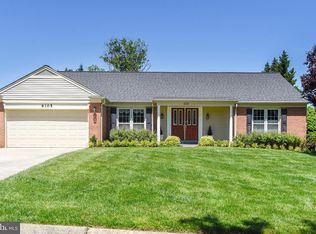Sold for $1,000,000 on 07/18/25
$1,000,000
9100 Hunting Horn Ln, Potomac, MD 20854
4beds
2,616sqft
Single Family Residence
Built in 1972
10,631 Square Feet Lot
$997,100 Zestimate®
$382/sqft
$4,322 Estimated rent
Home value
$997,100
$917,000 - $1.09M
$4,322/mo
Zestimate® history
Loading...
Owner options
Explore your selling options
What's special
Fox Hills West - Georgetown model. This classic colonial features an open foyer with slate flooring. The foyer splits the main level with the living room and dining room to the right and the family room with a wood burning fireplace to the left. The family room leads to a wood deck to enjoy the outside. The main level includes an eat-in kitchen with stainless steel appliances, separate pantries and a view of the private backyard. A half bath and laundry room complete the main level. The upper level includes the primary bedroom with walk-in closet and separate bath with a tub/shower combo. The three sell sized secondary bedrooms receive natural light and share a hall bath with tub/shower combo. The lower level is unfinished. The house has been freshly painted. The hardwoods throughout the house have been cleaned. Side entry garage. HVAC updated in 2014. Cold Spring ES, Cabin John MS, and Wootton HS. Easy access to all commuter routes. Make it your own today!
Zillow last checked: 8 hours ago
Listing updated: July 18, 2025 at 03:23pm
Listed by:
Wendy Lord 301-789-8114,
Compass,
Co-Listing Agent: Heather Shane Michaels 917-751-0390,
Compass
Bought with:
Mr. James Thomas, 0225026302
DMV Realty Group, Inc
Source: Bright MLS,MLS#: MDMC2181430
Facts & features
Interior
Bedrooms & bathrooms
- Bedrooms: 4
- Bathrooms: 3
- Full bathrooms: 2
- 1/2 bathrooms: 1
- Main level bathrooms: 1
Basement
- Description: Percent Finished: 0.0
- Area: 1188
Heating
- Central, Natural Gas
Cooling
- Central Air, Electric
Appliances
- Included: Cooktop, Dishwasher, Disposal, Dryer, Microwave, Double Oven, Refrigerator, Stainless Steel Appliance(s), Washer, Water Heater, Gas Water Heater
- Laundry: Main Level
Features
- Bathroom - Tub Shower, Breakfast Area, Built-in Features, Chair Railings, Crown Molding, Dining Area, Family Room Off Kitchen, Floor Plan - Traditional, Formal/Separate Dining Room, Primary Bath(s), Walk-In Closet(s)
- Flooring: Wood
- Basement: Partial
- Number of fireplaces: 1
- Fireplace features: Wood Burning
Interior area
- Total structure area: 3,804
- Total interior livable area: 2,616 sqft
- Finished area above ground: 2,616
- Finished area below ground: 0
Property
Parking
- Total spaces: 6
- Parking features: Garage Faces Side, Attached, Driveway
- Attached garage spaces: 2
- Uncovered spaces: 4
Accessibility
- Accessibility features: None
Features
- Levels: Three
- Stories: 3
- Pool features: None
Lot
- Size: 10,631 sqft
- Features: Backs to Trees, Corner Lot, Landscaped
Details
- Additional structures: Above Grade, Below Grade
- Parcel number: 160400137723
- Zoning: R200
- Special conditions: Standard
Construction
Type & style
- Home type: SingleFamily
- Architectural style: Colonial
- Property subtype: Single Family Residence
Materials
- Brick
- Foundation: Concrete Perimeter
- Roof: Asphalt
Condition
- New construction: No
- Year built: 1972
Details
- Builder model: Georgetown
- Builder name: Pulte
Utilities & green energy
- Sewer: Public Sewer
- Water: Public
- Utilities for property: Cable Available, Electricity Available, Natural Gas Available, Phone Available, Broadband, Cable, DSL
Community & neighborhood
Location
- Region: Potomac
- Subdivision: Potomac Commons
Other
Other facts
- Listing agreement: Exclusive Agency
- Listing terms: Cash,Conventional,FHA,VA Loan
- Ownership: Fee Simple
Price history
| Date | Event | Price |
|---|---|---|
| 7/18/2025 | Sold | $1,000,000-4.8%$382/sqft |
Source: | ||
| 7/9/2025 | Pending sale | $1,050,000$401/sqft |
Source: | ||
| 6/25/2025 | Contingent | $1,050,000$401/sqft |
Source: | ||
| 6/13/2025 | Listed for sale | $1,050,000$401/sqft |
Source: | ||
Public tax history
| Year | Property taxes | Tax assessment |
|---|---|---|
| 2025 | $9,788 +7.4% | $850,033 +7.4% |
| 2024 | $9,115 +7.8% | $791,767 +7.9% |
| 2023 | $8,451 +4.6% | $733,500 +0.2% |
Find assessor info on the county website
Neighborhood: 20854
Nearby schools
GreatSchools rating
- 8/10Cold Spring Elementary SchoolGrades: K-5Distance: 0.4 mi
- 9/10Cabin John Middle SchoolGrades: 6-8Distance: 2.4 mi
- 10/10Thomas S. Wootton High SchoolGrades: 9-12Distance: 0.9 mi
Schools provided by the listing agent
- Elementary: Cold Spring
- Middle: Cabin John
- High: Thomas S. Wootton
- District: Montgomery County Public Schools
Source: Bright MLS. This data may not be complete. We recommend contacting the local school district to confirm school assignments for this home.

Get pre-qualified for a loan
At Zillow Home Loans, we can pre-qualify you in as little as 5 minutes with no impact to your credit score.An equal housing lender. NMLS #10287.
Sell for more on Zillow
Get a free Zillow Showcase℠ listing and you could sell for .
$997,100
2% more+ $19,942
With Zillow Showcase(estimated)
$1,017,042