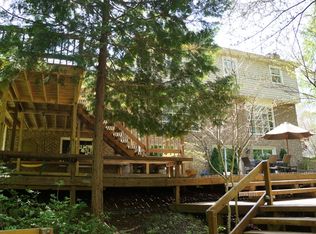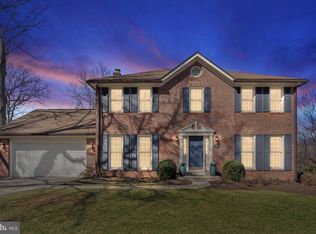Sold for $1,295,000 on 11/19/25
$1,295,000
9100 Quarter Ct, Vienna, VA 22182
4beds
4,218sqft
Single Family Residence
Built in 1978
0.58 Acres Lot
$1,295,100 Zestimate®
$307/sqft
$5,420 Estimated rent
Home value
$1,295,100
$1.22M - $1.37M
$5,420/mo
Zestimate® history
Loading...
Owner options
Explore your selling options
What's special
Welcome to 9100 Quarter Ct, a beautiful three level colonial privately situated at the back of a cul-de-sac in The Trails at Wolf Trap in Vienna. Close to Wolf Trap National Park for the Performing Arts, and a short drive to Route 267, Route 7, Meadowlark Botanical Gardens, downtown Vienna and much more. *** Whether you're into entertaining friends or family, relaxing peacefully on your own or working from home, the main level has it all...a large first floor study, family room with fireplace, formal dining room, living room with fireplace and powder room. And last, but not least...the open kitchen with center island has direct views of the lush and serene trees and backyard through the sunroom located directly off the kitchen in the rear of the home. *** The upper level features the Primary Suite with sitting room/potential nursery, Primary Bathroom with separate large shower and soaking tub, plus three additional bedrooms and hallway full bathroom. *** The true walk-out lower level features a large rec room with fireplace, bonus room, full bathroom, large storage room and multiple other storage areas/closets. *** The private and lush side and backyard is ideal for multiple uses with mature trees on much of the lot's border. The sunroom has stairs down to the backyard making for easy access to the backyard from both the main and lower levels. *** With over 4,200 sq ft of living space and .58 acres at the back of a cul-de-sac, this home offers a wonderful blend of space and privacy, inside and out. Come see it for yourself!
Zillow last checked: 8 hours ago
Listing updated: November 19, 2025 at 08:01am
Listed by:
Danilo Bogdanovic 571-969-4119,
Redfin Corporation
Bought with:
Megan Fass, 0225255084
EXP Realty, LLC
Amanda Gibb, 0225269892
EXP Realty, LLC
Source: Bright MLS,MLS#: VAFX2247684
Facts & features
Interior
Bedrooms & bathrooms
- Bedrooms: 4
- Bathrooms: 4
- Full bathrooms: 3
- 1/2 bathrooms: 1
- Main level bathrooms: 1
Primary bedroom
- Features: Primary Bedroom - Sitting Area
- Level: Unspecified
Bedroom 2
- Level: Upper
- Area: 208 Square Feet
- Dimensions: 16 X 13
Bedroom 3
- Level: Upper
- Area: 156 Square Feet
- Dimensions: 13 X 12
Bedroom 4
- Level: Upper
- Area: 132 Square Feet
- Dimensions: 12 X 11
Breakfast room
- Features: Flooring - Tile/Brick
- Level: Main
- Area: 120 Square Feet
- Dimensions: 15 X 8
Den
- Features: Flooring - HardWood
- Level: Main
- Area: 130 Square Feet
- Dimensions: 13 X 10
Dining room
- Features: Flooring - HardWood
- Level: Main
- Area: 182 Square Feet
- Dimensions: 14 X 13
Family room
- Features: Flooring - HardWood, Fireplace - Wood Burning
- Level: Main
- Area: 351 Square Feet
- Dimensions: 27 X 13
Game room
- Level: Unspecified
Kitchen
- Features: Flooring - Tile/Brick
- Level: Main
- Area: 96 Square Feet
- Dimensions: 12 X 8
Laundry
- Level: Unspecified
Living room
- Features: Flooring - HardWood, Fireplace - Wood Burning
- Level: Main
- Area: 221 Square Feet
- Dimensions: 17 X 13
Other
- Level: Main
- Area: 552 Square Feet
- Dimensions: 24 X 23
Sitting room
- Features: Flooring - HardWood
- Level: Upper
- Area: 110 Square Feet
- Dimensions: 11 X 10
Storage room
- Level: Unspecified
Study
- Level: Unspecified
Heating
- Heat Pump, Electric
Cooling
- Central Air, Electric
Appliances
- Included: Dishwasher, Disposal, Refrigerator, Microwave, Dryer, Washer, Cooktop, Electric Water Heater
- Laundry: Laundry Room
Features
- Breakfast Area, Family Room Off Kitchen, Kitchen - Table Space, Dining Area, Primary Bath(s), Ceiling Fan(s)
- Flooring: Carpet, Wood, Stone, Tile/Brick
- Basement: Connecting Stairway,Exterior Entry,Rear Entrance,Finished,Walk-Out Access
- Number of fireplaces: 3
- Fireplace features: Mantel(s), Screen
Interior area
- Total structure area: 4,218
- Total interior livable area: 4,218 sqft
- Finished area above ground: 2,912
- Finished area below ground: 1,306
Property
Parking
- Total spaces: 7
- Parking features: Garage Door Opener, Garage Faces Front, Attached, Driveway
- Attached garage spaces: 2
- Uncovered spaces: 5
Accessibility
- Accessibility features: None
Features
- Levels: Three
- Stories: 3
- Patio & porch: Patio
- Exterior features: Sidewalks, Lighting
- Pool features: None
- Has view: Yes
- View description: Garden, Trees/Woods
Lot
- Size: 0.58 Acres
- Features: Backs - Parkland, Backs to Trees, Cul-De-Sac, Wooded
Details
- Additional structures: Above Grade, Below Grade
- Parcel number: 0282070102A
- Zoning: 121
- Special conditions: Standard
Construction
Type & style
- Home type: SingleFamily
- Architectural style: Colonial
- Property subtype: Single Family Residence
Materials
- Other
- Foundation: Other
Condition
- New construction: No
- Year built: 1978
Details
- Builder model: DARTMOORE
Utilities & green energy
- Sewer: Public Sewer
- Water: Public
Community & neighborhood
Location
- Region: Vienna
- Subdivision: The Trails
HOA & financial
HOA
- Has HOA: Yes
- HOA fee: $60 annually
- Amenities included: None
- Services included: Common Area Maintenance
- Association name: THE TRAIL AT WOLFTRAP HOA
Other
Other facts
- Listing agreement: Exclusive Right To Sell
- Ownership: Fee Simple
- Road surface type: Black Top
Price history
| Date | Event | Price |
|---|---|---|
| 11/19/2025 | Sold | $1,295,000$307/sqft |
Source: | ||
| 10/10/2025 | Contingent | $1,295,000$307/sqft |
Source: | ||
| 8/15/2025 | Price change | $1,295,000-2.6%$307/sqft |
Source: | ||
| 7/18/2025 | Price change | $1,330,000-2.1%$315/sqft |
Source: | ||
| 6/18/2025 | Listed for sale | $1,359,000$322/sqft |
Source: | ||
Public tax history
| Year | Property taxes | Tax assessment |
|---|---|---|
| 2025 | $12,484 +3.8% | $1,079,910 +4% |
| 2024 | $12,024 -6% | $1,037,910 -8.4% |
| 2023 | $12,789 +12.3% | $1,133,260 +13.8% |
Find assessor info on the county website
Neighborhood: 22182
Nearby schools
GreatSchools rating
- 8/10Wolftrap Elementary SchoolGrades: PK-6Distance: 1 mi
- 7/10Kilmer Middle SchoolGrades: 7-8Distance: 2.7 mi
- 7/10Marshall High SchoolGrades: 9-12Distance: 3.1 mi
Schools provided by the listing agent
- Elementary: Wolftrap
- Middle: Kilmer
- High: Marshall
- District: Fairfax County Public Schools
Source: Bright MLS. This data may not be complete. We recommend contacting the local school district to confirm school assignments for this home.
Get a cash offer in 3 minutes
Find out how much your home could sell for in as little as 3 minutes with a no-obligation cash offer.
Estimated market value
$1,295,100
Get a cash offer in 3 minutes
Find out how much your home could sell for in as little as 3 minutes with a no-obligation cash offer.
Estimated market value
$1,295,100

