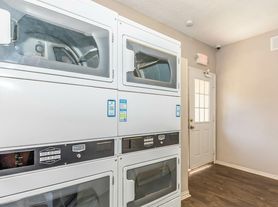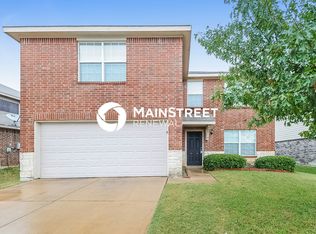This 1941 square foot single family home has 3 bedrooms and 2.0 bathrooms. This home is located at 9100 Settlers Peak Rd, Fort Worth, TX 76179.
House for rent
Accepts Zillow applications
$2,200/mo
9100 Settlers Peak Rd, Fort Worth, TX 76179
3beds
1,941sqft
Price may not include required fees and charges.
Single family residence
Available now
Cats, small dogs OK
-- A/C
In unit laundry
-- Parking
-- Heating
What's special
- 1 day |
- -- |
- -- |
Travel times
Facts & features
Interior
Bedrooms & bathrooms
- Bedrooms: 3
- Bathrooms: 2
- Full bathrooms: 2
Appliances
- Included: Dryer, Washer
- Laundry: In Unit
Interior area
- Total interior livable area: 1,941 sqft
Video & virtual tour
Property
Parking
- Details: Contact manager
Details
- Parcel number: 42542039
Construction
Type & style
- Home type: SingleFamily
- Property subtype: Single Family Residence
Community & HOA
Location
- Region: Fort Worth
Financial & listing details
- Lease term: 1 Year
Price history
| Date | Event | Price |
|---|---|---|
| 10/29/2025 | Listed for rent | $2,200-6.4%$1/sqft |
Source: Zillow Rentals | ||
| 7/11/2025 | Listing removed | $2,350$1/sqft |
Source: Zillow Rentals | ||
| 6/9/2025 | Price change | $2,350-4.1%$1/sqft |
Source: Zillow Rentals | ||
| 6/5/2025 | Price change | $2,450-2%$1/sqft |
Source: Zillow Rentals | ||
| 5/3/2025 | Price change | $2,500+2%$1/sqft |
Source: Zillow Rentals | ||

