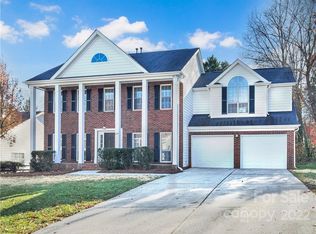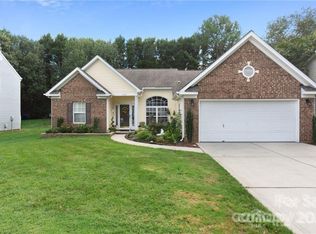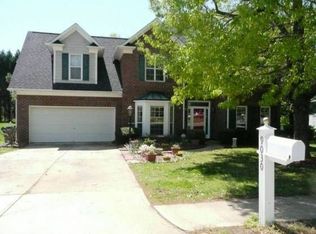Closed
$470,000
9100 Torrence Crossing Dr, Huntersville, NC 28078
4beds
2,474sqft
Single Family Residence
Built in 1994
0.25 Acres Lot
$504,800 Zestimate®
$190/sqft
$2,478 Estimated rent
Home value
$504,800
$480,000 - $530,000
$2,478/mo
Zestimate® history
Loading...
Owner options
Explore your selling options
What's special
Impeccably Maintained, 4 Bedroom, 2.5 Bath Home w/covered front porch & 2 car garage located in highly desirable area of Huntersville! NO HOA! ORIGINAL OWNER! OPEN PLAN w/tons of natural light! Formal Dining & Living Room! Great Room features wood burning fireplace, ceiling fan/light, plenty of windows including transoms for nice natural light & LVP floors! Kitchen offers stainless steel appliances, breakfast bar, breakfast nook, plenty of cabinetry for storage, great counter (work) space & pantry! Laundry on Main level! Spacious Primary Bedroom on upper level w/tray ceiling, private bath & walk in closet! Primary Bath w/dual vanity, garden tub & separate shower! Spacious Secondary Bedrooms on upper level! Large Bonus/4th Bedroom! Full Bath with tub/shower combination! Tons of storage throughout! 2 car garage w/recessed area for workbench and storage! Nice Back Patio to relax & enjoy your mature trees, lush lawn, and enclosed vegetable garden! Access to Greenway, steps away from Home!
Zillow last checked: 8 hours ago
Listing updated: December 12, 2023 at 04:59pm
Listing Provided by:
Matt Sarver Matt@TheSarverGroup.com,
Keller Williams Lake Norman,
Gayle Jackson,
Keller Williams Lake Norman
Bought with:
Matthew Johnson
EXP Realty LLC Ballantyne
Source: Canopy MLS as distributed by MLS GRID,MLS#: 3921511
Facts & features
Interior
Bedrooms & bathrooms
- Bedrooms: 4
- Bathrooms: 3
- Full bathrooms: 2
- 1/2 bathrooms: 1
Primary bedroom
- Level: Upper
Bedroom s
- Level: Upper
Bathroom full
- Level: Upper
Bathroom half
- Level: Main
Other
- Level: Upper
Breakfast
- Level: Main
Dining room
- Level: Main
Great room
- Level: Main
Kitchen
- Level: Main
Laundry
- Level: Main
Living room
- Level: Main
Heating
- Central, Forced Air, Natural Gas
Cooling
- Ceiling Fan(s)
Appliances
- Included: Dishwasher, Disposal, Electric Cooktop, Exhaust Fan, Gas Water Heater, Microwave, Oven, Plumbed For Ice Maker, Self Cleaning Oven
- Laundry: Laundry Room, Main Level
Features
- Breakfast Bar, Soaking Tub, Open Floorplan, Pantry, Tray Ceiling(s)(s), Vaulted Ceiling(s)(s), Walk-In Closet(s), Walk-In Pantry
- Flooring: Carpet, Vinyl, Wood
- Attic: Pull Down Stairs
- Fireplace features: Great Room, Wood Burning
Interior area
- Total structure area: 2,474
- Total interior livable area: 2,474 sqft
- Finished area above ground: 2,474
- Finished area below ground: 0
Property
Parking
- Total spaces: 2
- Parking features: Attached Garage, Garage on Main Level
- Attached garage spaces: 2
Features
- Levels: Two
- Stories: 2
- Patio & porch: Covered, Front Porch, Patio, Rear Porch
Lot
- Size: 0.25 Acres
- Features: Level, Wooded
Details
- Parcel number: 01535440
- Zoning: GR
- Special conditions: Standard
Construction
Type & style
- Home type: SingleFamily
- Architectural style: Transitional
- Property subtype: Single Family Residence
Materials
- Hardboard Siding
- Foundation: Slab
- Roof: Other - See Remarks
Condition
- New construction: No
- Year built: 1994
Utilities & green energy
- Sewer: Public Sewer
- Water: City
Community & neighborhood
Location
- Region: Huntersville
- Subdivision: Torrence Crossing
Other
Other facts
- Listing terms: Cash,Conventional,VA Loan
- Road surface type: Concrete, Paved
Price history
| Date | Event | Price |
|---|---|---|
| 1/4/2023 | Sold | $470,000+2.4%$190/sqft |
Source: | ||
| 11/23/2022 | Pending sale | $459,000$186/sqft |
Source: | ||
| 11/18/2022 | Listed for sale | $459,000-0.1%$186/sqft |
Source: | ||
| 11/7/2022 | Listing removed | -- |
Source: Owner | ||
| 11/3/2022 | Price change | $459,500-1.1%$186/sqft |
Source: Owner | ||
Public tax history
| Year | Property taxes | Tax assessment |
|---|---|---|
| 2025 | -- | $404,100 |
| 2024 | $3,075 +9% | $404,100 |
| 2023 | $2,822 | $404,100 +51.3% |
Find assessor info on the county website
Neighborhood: 28078
Nearby schools
GreatSchools rating
- 8/10Torrence Creek ElementaryGrades: K-5Distance: 1 mi
- 6/10Francis Bradley MiddleGrades: 6-8Distance: 2.3 mi
- 4/10Hopewell HighGrades: 9-12Distance: 2.1 mi
Schools provided by the listing agent
- Elementary: Torrence Creek
- Middle: Francis Bradley
- High: Hopewell
Source: Canopy MLS as distributed by MLS GRID. This data may not be complete. We recommend contacting the local school district to confirm school assignments for this home.
Get a cash offer in 3 minutes
Find out how much your home could sell for in as little as 3 minutes with a no-obligation cash offer.
Estimated market value
$504,800
Get a cash offer in 3 minutes
Find out how much your home could sell for in as little as 3 minutes with a no-obligation cash offer.
Estimated market value
$504,800


