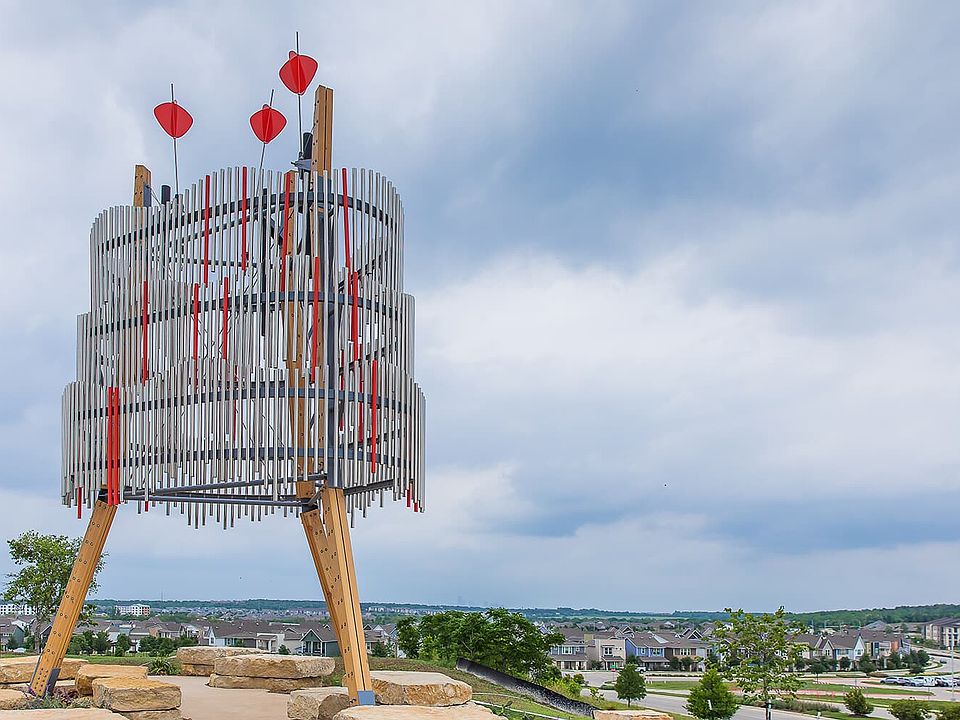Looking for a home that has it all? The Randolph plan boasts 4 bedrooms and 3 baths as standard. From its stunning curb appeal to the moment you step inside, you'll be impressed by the grandeur of this plan. At almost 3,000 square feet, there's plenty of space for the whole family to spread out and have a place to call their own. With an upstairs office and a downstairs flex room, there's even enough space for everyone to take their work and school video calls at the same time. The large and open family room is perfect for hosting gatherings and entertaining guests. Whether you're throwing a dinner party or just enjoying a movie night with the family, this room has everything you need to make your home the center of attention. With its spacious design and thoughtful layout, the Randolph is the perfect choice for anyone looking for a home that's both functional and beautiful.
New construction
Special offer
$585,135
9101 Boathouse Dr, Austin, TX 78744
4beds
2,959sqft
Single Family Residence
Built in 2025
-- sqft lot
$579,800 Zestimate®
$198/sqft
$-- HOA
What's special
Thoughtful layoutStunning curb appealSpacious designPerfect for hosting gatheringsDownstairs flex roomUpstairs officeGrandeur of this plan
This home is based on the Randolph plan.
Call: (737) 373-2651
- 11 days |
- 82 |
- 4 |
Likely to sell faster than
Zillow last checked: October 21, 2025 at 05:20am
Listing updated: October 21, 2025 at 05:20am
Listed by:
Brookfield Residential
Source: Brookfield Residential
Travel times
Schedule tour
Select your preferred tour type — either in-person or real-time video tour — then discuss available options with the builder representative you're connected with.
Facts & features
Interior
Bedrooms & bathrooms
- Bedrooms: 4
- Bathrooms: 3
- Full bathrooms: 3
Interior area
- Total interior livable area: 2,959 sqft
Property
Parking
- Total spaces: 2
- Parking features: Garage
- Garage spaces: 2
Features
- Levels: 2.0
- Stories: 2
Details
- Parcel number: 960482
Construction
Type & style
- Home type: SingleFamily
- Property subtype: Single Family Residence
Condition
- New Construction
- New construction: Yes
- Year built: 2025
Details
- Builder name: Brookfield Residential
Community & HOA
Community
- Subdivision: Traditional Homes at Easton Park
Location
- Region: Austin
Financial & listing details
- Price per square foot: $198/sqft
- Tax assessed value: $30,000
- Date on market: 10/14/2025
About the community
PoolPlaygroundParkTrails+ 4 more
You will find Brookfield Residential's traditional single-family homes on 40 and 50-ft lots throughout Easton Park. Discover these charming homes in modern farmhouse, mid-century, and prairie styles. Find your balance at Easton Park. Located in burgeoning Southeast Austin, Easton Park's 2,300-acre community is rooted in the best of local culture and offers residents impressive modern amenities. Just 12 miles from downtown, the neighborhood offers the perfect location for those wanting to be close to the big city, while also enjoying plenty of downtime and endless activities right outside their back door. Brookfield Residential is now selling floor plans from around 1,410 - 2,997 sq. ft. of open and livable space, with three exterior styles available for each plan. Inviting front porches, colorful touches, perfectly sized homes, and work-from-home spaces make these houses ideal. Come see for yourself why everyone is talking about Easton Park!
Low Rates, Big Opportunity*
Low rates. Big opportunity. Take advantage of 1.99%* financing for a limited time and discover a home you'll love with Brookfield Residential.Source: Brookfield Residential

