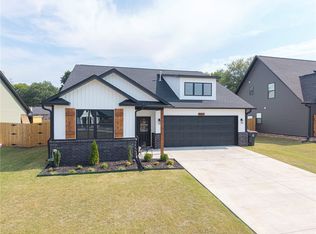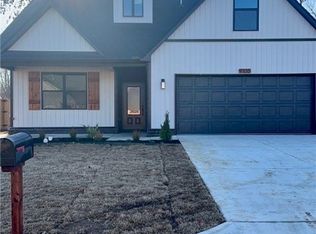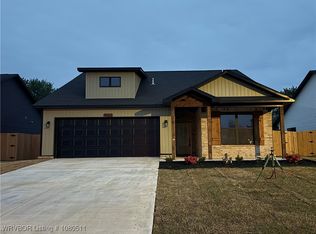Sold for $335,800 on 07/25/25
$335,800
9101 Carson Way, Fort Smith, AR 72908
3beds
1,671sqft
Single Family Residence
Built in 2025
10,018.8 Square Feet Lot
$337,000 Zestimate®
$201/sqft
$-- Estimated rent
Home value
$337,000
$297,000 - $384,000
Not available
Zestimate® history
Loading...
Owner options
Explore your selling options
What's special
Nestled on a quiet cul-de-sac in the desirable Fianna Hills neighborhood ,this stunning modern farmhouse is the perfect blend of style,comfort and function.Featuring 3 bedrooms and 2.5 bathrooms this home offers high end finishes and thoughtful touches throughout .Open concept living ,custom cabinetry with a show stopping coffee bar perfect for morning routines or hosting friends.The primary bedroom is conveniently located on the main level providing a peaceful retreat with a spa inspired en-suite .Out back you’ll fall in love with the oversized back yard with a 6ft privacy fence .This home truly has it all -a welcoming atmosphere ,luxury details and a prime location .
Zillow last checked: 8 hours ago
Listing updated: July 25, 2025 at 04:49pm
Listed by:
Tracy Srygley 702-592-3346,
The Heritage Group Real Estate
Bought with:
Devin Rogers, EB00079448
The Heritage Group Real Estate Co.-Van Buren
Source: Western River Valley BOR,MLS#: 1080261Originating MLS: Fort Smith Board of Realtors
Facts & features
Interior
Bedrooms & bathrooms
- Bedrooms: 3
- Bathrooms: 3
- Full bathrooms: 2
- 1/2 bathrooms: 1
Heating
- Central
Cooling
- Central Air
Appliances
- Included: Some Gas Appliances, Dishwasher, Electric Water Heater, Microwave, Range
- Laundry: Electric Dryer Hookup, Washer Hookup, Dryer Hookup
Features
- Attic, Built-in Features, Ceiling Fan(s), Pantry, Storage, Walk-In Closet(s)
- Flooring: Carpet, Laminate, Simulated Wood
- Number of fireplaces: 1
- Fireplace features: Family Room, Gas Log, Living Room
Interior area
- Total interior livable area: 1,671 sqft
Property
Parking
- Total spaces: 2
- Parking features: Attached, Garage, Garage Door Opener
- Has attached garage: Yes
- Covered spaces: 2
Features
- Levels: Two
- Stories: 2
- Patio & porch: Covered, Porch
- Exterior features: Concrete Driveway
- Fencing: Back Yard,Privacy,Wood
Lot
- Size: 10,018 sqft
- Dimensions: 66 x 128 x 66 x 182
- Features: Cleared, Subdivision
Details
- Parcel number: 1262000170000000
- Special conditions: None
Construction
Type & style
- Home type: SingleFamily
- Property subtype: Single Family Residence
Materials
- Brick, Cedar, Vinyl Siding
- Foundation: Slab
- Roof: Architectural,Shingle
Condition
- Year built: 2025
Details
- Warranty included: Yes
Utilities & green energy
- Water: Public
- Utilities for property: Electricity Available, Natural Gas Available, Sewer Available, Water Available
Community & neighborhood
Security
- Security features: Fire Alarm, Smoke Detector(s)
Location
- Region: Fort Smith
- Subdivision: Fairway 15 Village
Price history
| Date | Event | Price |
|---|---|---|
| 7/25/2025 | Sold | $335,800+3.1%$201/sqft |
Source: Western River Valley BOR #1080261 | ||
| 7/1/2025 | Pending sale | $325,800$195/sqft |
Source: Western River Valley BOR #1080261 | ||
| 6/23/2025 | Price change | $325,800-2.5%$195/sqft |
Source: Western River Valley BOR #1080261 | ||
| 4/14/2025 | Listed for sale | $334,000$200/sqft |
Source: Western River Valley BOR #1080261 | ||
Public tax history
| Year | Property taxes | Tax assessment |
|---|---|---|
| 2024 | $232 | $4,000 |
| 2023 | $232 | $4,000 |
| 2022 | $232 | $4,000 |
Find assessor info on the county website
Neighborhood: 72908
Nearby schools
GreatSchools rating
- 6/10Elmer H. Cook Elementary SchoolGrades: PK-5Distance: 0.4 mi
- 6/10Ramsey Junior High SchoolGrades: 6-8Distance: 3.8 mi
- 8/10Southside High SchoolGrades: 9-12Distance: 3.6 mi
Schools provided by the listing agent
- Elementary: Cook
- Middle: Ramsey
- High: Southside
- District: Fort Smith
Source: Western River Valley BOR. This data may not be complete. We recommend contacting the local school district to confirm school assignments for this home.

Get pre-qualified for a loan
At Zillow Home Loans, we can pre-qualify you in as little as 5 minutes with no impact to your credit score.An equal housing lender. NMLS #10287.


