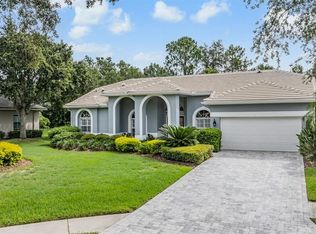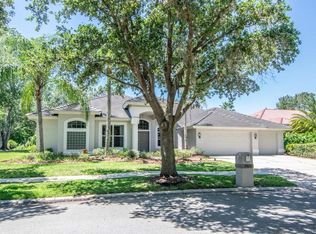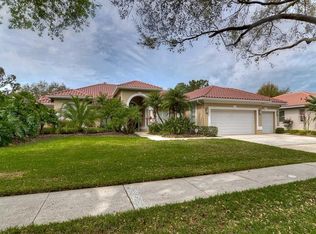Sold for $674,000
$674,000
9101 Highland Ridge Way, Tampa, FL 33647
4beds
2,655sqft
Single Family Residence
Built in 1993
0.43 Acres Lot
$673,900 Zestimate®
$254/sqft
$3,920 Estimated rent
Home value
$673,900
$633,000 - $721,000
$3,920/mo
Zestimate® history
Loading...
Owner options
Explore your selling options
What's special
One or more photo(s) has been virtually staged. Your search for the perfect New Tampa home ends here! This exceptional 4-bedroom, 3-bathroom residence in the GATED COMMUNITY of Osprey Pointe offers the rare combination of a premium location, elegant design, and significant recent updates for total peace of mind. Nestled on a PRIVATE CUL-DE-SAC BACKING UP TO A PEACEFUL CONSERVATION AREA, this is a true turnkey opportunity. Forget the worries of future expenses. The home is equipped with a BRAND-NEW TRANE HVAC SYSTEM (2024) AND A TILE ROOF INSTALLED IN 2018, allowing you to simply move in and enjoy the Florida lifestyle. The impressive curb appeal, highlighted by mature native landscaping, welcomes you into a home defined by soaring 11-FOOT CEILINGS and gorgeous ENGINEERED HARDWOOD FLOORS. The intelligent layout is designed for modern living. A DEDICATED OFFICE WITH FRENCH DOORS AND DUAL BUILT-IN DESKS provides a quiet and productive workspace. Entertain with ease in THE FORMAL LIVING AND DINING ROOMS, or relax in the central family room, featuring a WARM GAS FIREPLACE. The kitchen is a model of efficiency, boasting STAINLESS STEEL APPLIANCES, CUSTOM CABINETRY WITH PULL-OUTS, A BREAKFAST BAR, and seamless flow into the main living areas. The private owner's retreat is a highlight, offering direct lanai access, TWO CUSTOM WALK-IN CLOSETS, AND A FULLY UPDATED EN-SUITE BATH WITH QUARTZ COUNTERTOPS, DUAL VANITIES, AND A SEPARATE GARDEN TUB AND SHOWER. A JUNIOR SUITE WITH ITS OWN BATHROOM AND LANAI ACCESS provides perfect accommodations for guests or family. Step outside to your SCREENED LANAI and discover a backyard paradise. THE HEATED POOL AND SPILLOVER SPA can be enjoyed year-round, with the conservation backdrop ensuring ultimate privacy. With a gas line ready for your grill, this space is ready for weekend barbecues and quiet evenings at home. The community has exceptional amenities, including playgrounds, tennis, pickleball, basketball, volleyball, soccer, baseball, scenic bike and walking trails and an off-leash dog park. Additionally, you have the option to elevate your lifestyle with a separate membership at the esteemed HUNTER'S GREEN COUNTRY CLUB, with access to the TOM FAZIO CHAMPIONSHIP GOLF COURSE AND COUNTRY CLUB AMENITIES. Hunter's Green is nearby to top rated schools, offers easy access to I-75 & I-4, hospitals, amazing dining, premier shopping and Prime Outlet Mall. This meticulously cared-for property offers an unmatched combination of luxury, privacy, and security in one of New Tampa's most sought-after communities. Don't miss your chance to own a home where all the heavy lifting has already been done!
Zillow last checked: 8 hours ago
Listing updated: January 14, 2026 at 05:42am
Listing Provided by:
John Hoffman 813-734-7858,
KELLER WILLIAMS RLTY NEW TAMPA 813-994-4422,
Maria Hoffman 813-294-3859,
KELLER WILLIAMS RLTY NEW TAMPA
Bought with:
Flor Marin, 3180965
LPT REALTY, LLC
Source: Stellar MLS,MLS#: TB8420970 Originating MLS: Suncoast Tampa
Originating MLS: Suncoast Tampa

Facts & features
Interior
Bedrooms & bathrooms
- Bedrooms: 4
- Bathrooms: 3
- Full bathrooms: 3
Primary bedroom
- Features: Dual Closets
- Level: First
- Area: 237.6 Square Feet
- Dimensions: 13.2x18
Bedroom 2
- Features: Built-in Closet
- Level: First
- Area: 182.07 Square Feet
- Dimensions: 11.9x15.3
Bedroom 3
- Features: Built-in Closet
- Level: First
- Area: 149.45 Square Feet
- Dimensions: 11.4x13.11
Bedroom 4
- Features: Walk-In Closet(s)
- Level: First
- Area: 142.38 Square Feet
- Dimensions: 11.3x12.6
Primary bathroom
- Features: Dual Sinks, En Suite Bathroom, Garden Bath, Shower No Tub, Split Vanities, Water Closet/Priv Toilet
- Level: First
- Area: 136.77 Square Feet
- Dimensions: 14.1x9.7
Bathroom 2
- Features: Tub With Shower
- Level: First
- Area: 50.48 Square Feet
- Dimensions: 7.11x7.1
Bathroom 3
- Features: Shower No Tub
- Level: First
- Area: 31.65 Square Feet
- Dimensions: 4.11x7.7
Dinette
- Level: First
- Area: 149.49 Square Feet
- Dimensions: 9.9x15.1
Dining room
- Level: First
- Area: 157.55 Square Feet
- Dimensions: 11.5x13.7
Family room
- Level: First
- Area: 374.4 Square Feet
- Dimensions: 16x23.4
Kitchen
- Features: Breakfast Bar, Pantry
- Level: First
- Area: 128.48 Square Feet
- Dimensions: 13.11x9.8
Living room
- Level: First
- Area: 336.16 Square Feet
- Dimensions: 17.6x19.1
Office
- Features: Built-In Shelving, Built-in Features
- Level: First
- Area: 132.87 Square Feet
- Dimensions: 10.3x12.9
Heating
- Central, Electric
Cooling
- Central Air
Appliances
- Included: Dishwasher, Gas Water Heater, Microwave, Range, Refrigerator, Water Softener
- Laundry: Gas Dryer Hookup, Laundry Room, Washer Hookup
Features
- Built-in Features, Ceiling Fan(s), Eating Space In Kitchen, High Ceilings, Kitchen/Family Room Combo, Solid Surface Counters, Split Bedroom, Walk-In Closet(s)
- Flooring: Carpet, Ceramic Tile, Engineered Hardwood
- Doors: Sliding Doors
- Windows: Drapes, Shutters, Window Treatments
- Has fireplace: Yes
- Fireplace features: Family Room, Gas
Interior area
- Total structure area: 3,381
- Total interior livable area: 2,655 sqft
Property
Parking
- Total spaces: 2
- Parking features: Driveway, Garage Door Opener
- Attached garage spaces: 2
- Has uncovered spaces: Yes
Features
- Levels: One
- Stories: 1
- Patio & porch: Enclosed, Rear Porch, Screened
- Exterior features: Irrigation System, Lighting, Private Mailbox, Rain Gutters, Sidewalk, Sprinkler Metered
- Has private pool: Yes
- Pool features: Gunite, Heated, In Ground, Screen Enclosure
- Has spa: Yes
- Spa features: Heated, In Ground
- Has view: Yes
- View description: Trees/Woods
Lot
- Size: 0.43 Acres
- Dimensions: 99 x 190
- Features: Conservation Area, Cul-De-Sac
- Residential vegetation: Mature Landscaping, Trees/Landscaped, Wooded
Details
- Parcel number: A18272023G00000000040.0
- Zoning: PD-A
- Special conditions: None
Construction
Type & style
- Home type: SingleFamily
- Property subtype: Single Family Residence
Materials
- Block, Concrete, Stucco
- Foundation: Slab
- Roof: Tile
Condition
- New construction: No
- Year built: 1993
Utilities & green energy
- Sewer: Public Sewer
- Water: Public
- Utilities for property: Cable Available, Electricity Connected, Natural Gas Connected, Sewer Connected, Sprinkler Meter, Street Lights, Underground Utilities, Water Connected
Community & neighborhood
Security
- Security features: Gated Community
Community
- Community features: Fishing, Clubhouse, Deed Restrictions, Fitness Center, Gated Community - Guard, Park, Playground, Pool, Sidewalks, Tennis Court(s)
Location
- Region: Tampa
- Subdivision: HUNTERS GREEN PRCL 15
HOA & financial
HOA
- Has HOA: Yes
- HOA fee: $232 monthly
- Amenities included: Basketball Court, Clubhouse, Fitness Center, Gated, Golf Course, Playground, Pool, Tennis Court(s), Trail(s)
- Services included: 24-Hour Guard, Community Pool, Maintenance Grounds, Pool Maintenance, Private Road, Recreational Facilities
- Association name: Terra Management Services/ Radley Travez
- Association phone: 813-374-2363
- Second association name: Hunters Green
- Second association phone: 813-991-4818
Other fees
- Pet fee: $0 monthly
Other financial information
- Total actual rent: 0
Other
Other facts
- Listing terms: Cash,Conventional,FHA,VA Loan
- Ownership: Fee Simple
- Road surface type: Paved
Price history
| Date | Event | Price |
|---|---|---|
| 1/13/2026 | Sold | $674,000-3.7%$254/sqft |
Source: | ||
| 12/5/2025 | Pending sale | $699,900$264/sqft |
Source: | ||
| 10/14/2025 | Price change | $699,900-4.1%$264/sqft |
Source: | ||
| 8/27/2025 | Listed for sale | $729,500-0.7%$275/sqft |
Source: | ||
| 8/16/2025 | Listing removed | $735,000$277/sqft |
Source: | ||
Public tax history
| Year | Property taxes | Tax assessment |
|---|---|---|
| 2024 | $6,204 +2.9% | $346,769 +3% |
| 2023 | $6,032 +3.9% | $336,669 +3% |
| 2022 | $5,803 +1.2% | $326,863 +3% |
Find assessor info on the county website
Neighborhood: Hunters Green
Nearby schools
GreatSchools rating
- 8/10Hunter's Green Elementary SchoolGrades: PK-5Distance: 1 mi
- 9/10Benito Middle SchoolGrades: 6-8Distance: 1.4 mi
- 3/10Wharton High SchoolGrades: 9-12Distance: 1.9 mi
Schools provided by the listing agent
- Elementary: Hunter's Green-HB
- Middle: Benito-HB
- High: Wharton-HB
Source: Stellar MLS. This data may not be complete. We recommend contacting the local school district to confirm school assignments for this home.
Get a cash offer in 3 minutes
Find out how much your home could sell for in as little as 3 minutes with a no-obligation cash offer.
Estimated market value
$673,900


