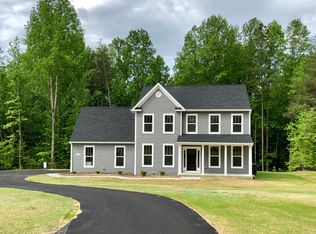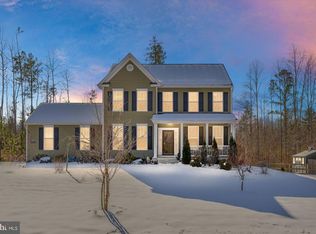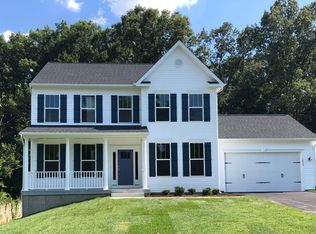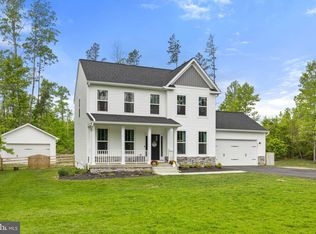This is a 2280 square foot, 4 bedroom, 3.0 bathroom home. This home is located at 9101 Royal Ct, Partlow, VA 22534.
This property is off market, which means it's not currently listed for sale or rent on Zillow. This may be different from what's available on other websites or public sources.




