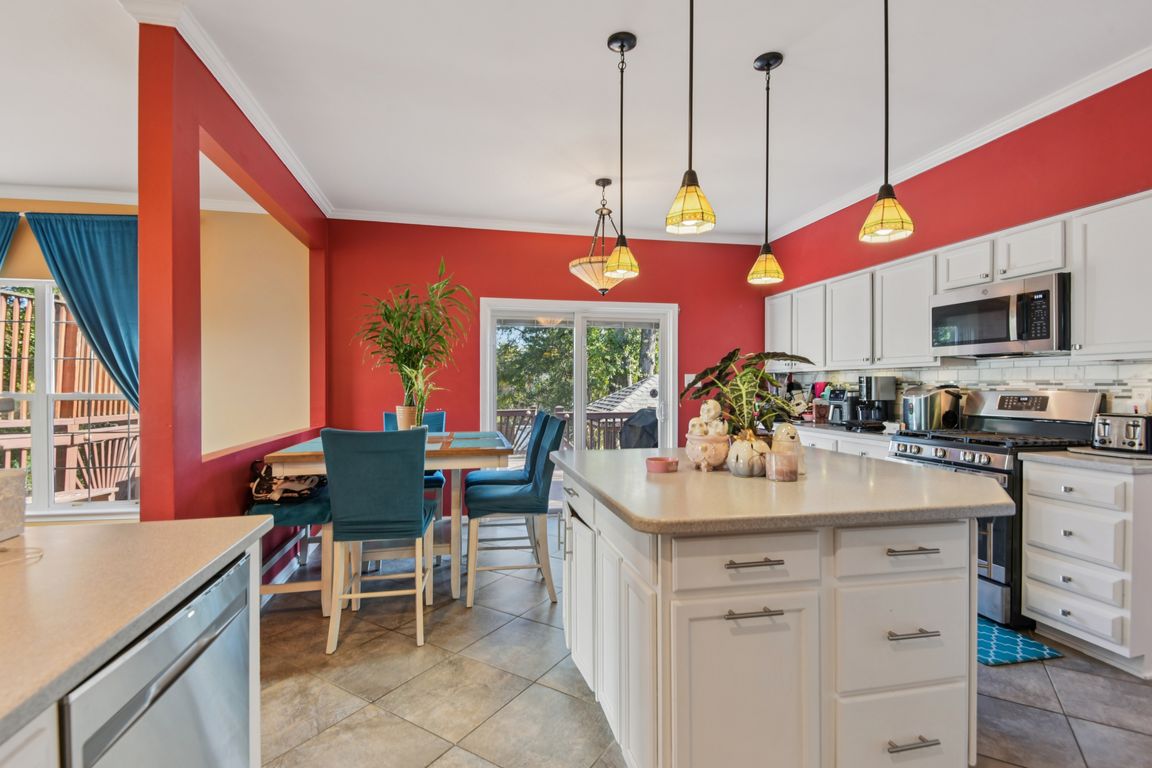Open: Sat 12pm-2pm

For sale
$815,000
5beds
3,491sqft
9101 Sainsbury Ct, Bristow, VA 20136
5beds
3,491sqft
Single family residence
Built in 1996
0.28 Acres
2 Attached garage spaces
$233 price/sqft
$78 monthly HOA fee
What's special
Garage doorsTiki barUpdated hall bathOpen layoutOutdoor entertaining deckHot tub connectionsSpa-style renovated bath
This stunning 4-bedroom plus office (or 5th bedroom), 3.5-bath home sits on a beautiful, tree-lined corner lot in one of Bristow’s most desirable communities. Freshly painted, meticulously maintained, and thoughtfully updated, it features a gourmet kitchen with stainless steel appliances and a built-in wine cooler perfect for entertaining. The open layout ...
- 1 day |
- 179 |
- 8 |
Source: Bright MLS,MLS#: VAPW2106428
Travel times
Living Room
Kitchen
Primary Bedroom
Zillow last checked: 7 hours ago
Listing updated: October 24, 2025 at 04:11am
Listed by:
Chris Colgan 571-437-7575,
EXP Realty, LLC,
Listing Team: Chris Colgan Team
Source: Bright MLS,MLS#: VAPW2106428
Facts & features
Interior
Bedrooms & bathrooms
- Bedrooms: 5
- Bathrooms: 4
- Full bathrooms: 3
- 1/2 bathrooms: 1
- Main level bathrooms: 3
- Main level bedrooms: 4
Basement
- Area: 1212
Heating
- Forced Air, Natural Gas
Cooling
- Heat Pump, Electric
Appliances
- Included: Microwave, Disposal, Dishwasher, Dryer, Exhaust Fan, Refrigerator, Cooktop, Washer, Gas Water Heater
Features
- Crown Molding, Dining Area, Floor Plan - Traditional, Kitchen - Country, Eat-in Kitchen, Kitchen Island, Kitchen - Table Space, Kitchen - Gourmet, Pantry, Primary Bath(s), Recessed Lighting, Walk-In Closet(s)
- Flooring: Carpet, Hardwood
- Windows: Window Treatments
- Basement: Finished,Full
- Number of fireplaces: 1
Interior area
- Total structure area: 3,740
- Total interior livable area: 3,491 sqft
- Finished area above ground: 2,528
- Finished area below ground: 963
Video & virtual tour
Property
Parking
- Total spaces: 2
- Parking features: Garage Faces Front, Inside Entrance, Attached
- Attached garage spaces: 2
Accessibility
- Accessibility features: None
Features
- Levels: Three
- Stories: 3
- Patio & porch: Deck
- Pool features: Community
Lot
- Size: 0.28 Acres
Details
- Additional structures: Above Grade, Below Grade
- Parcel number: 7496115804
- Zoning: R4
- Special conditions: Standard
Construction
Type & style
- Home type: SingleFamily
- Architectural style: Colonial
- Property subtype: Single Family Residence
Materials
- Vinyl Siding
- Foundation: Permanent
Condition
- New construction: No
- Year built: 1996
Utilities & green energy
- Sewer: Public Sewer
- Water: Public
Community & HOA
Community
- Subdivision: Kingsbrooke
HOA
- Has HOA: Yes
- Amenities included: Pool, Tennis Court(s), Tot Lots/Playground
- Services included: Pool(s), Trash, Snow Removal, Recreation Facility
- HOA fee: $78 monthly
- HOA name: KINGSBROOKE HOA
Location
- Region: Bristow
Financial & listing details
- Price per square foot: $233/sqft
- Tax assessed value: $740,600
- Annual tax amount: $7,093
- Date on market: 10/24/2025
- Listing agreement: Exclusive Right To Sell
- Listing terms: Cash,Conventional,FHA,Negotiable,VA Loan,VHDA
- Ownership: Fee Simple