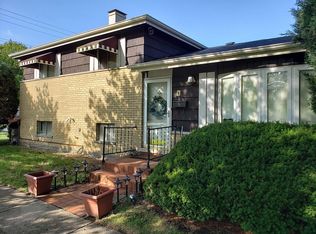Closed
$355,000
9102 Chestnut Ave, Franklin Park, IL 60131
3beds
1,255sqft
Single Family Residence
Built in 1960
5,400 Square Feet Lot
$357,100 Zestimate®
$283/sqft
$2,826 Estimated rent
Home value
$357,100
$321,000 - $396,000
$2,826/mo
Zestimate® history
Loading...
Owner options
Explore your selling options
What's special
Beautifully remodeled split level. Modern kitchen, Hardwood floors, very nice bathrooms. Finished lower level with the family room. Long driveway. 2 storage sheds in the back.
Zillow last checked: 8 hours ago
Listing updated: July 01, 2025 at 08:54am
Listing courtesy of:
Peter Babjak 847-568-1650,
Sky High Real Estate Inc.
Bought with:
Vanessa Bui
Real 1 Realty
Source: MRED as distributed by MLS GRID,MLS#: 12378398
Facts & features
Interior
Bedrooms & bathrooms
- Bedrooms: 3
- Bathrooms: 2
- Full bathrooms: 2
Primary bedroom
- Features: Flooring (Hardwood)
- Level: Second
- Area: 132 Square Feet
- Dimensions: 12X11
Bedroom 2
- Features: Flooring (Hardwood)
- Level: Second
- Area: 130 Square Feet
- Dimensions: 13X10
Bedroom 3
- Features: Flooring (Hardwood)
- Level: Second
- Area: 120 Square Feet
- Dimensions: 12X10
Kitchen
- Features: Flooring (Vinyl)
- Level: Main
- Area: 240 Square Feet
- Dimensions: 20X12
Living room
- Features: Flooring (Hardwood)
- Level: Main
- Area: 280 Square Feet
- Dimensions: 20X14
Recreation room
- Level: Lower
- Area: 280 Square Feet
- Dimensions: 14X20
Heating
- Natural Gas, Forced Air
Cooling
- Central Air
Features
- Basement: Partially Finished,Sub-Basement,Partial,Daylight
Interior area
- Total structure area: 0
- Total interior livable area: 1,255 sqft
Property
Parking
- Total spaces: 4
- Parking features: Asphalt, Off Street, On Site, Owned
Accessibility
- Accessibility features: No Disability Access
Features
- Levels: Bi-Level
Lot
- Size: 5,400 sqft
- Dimensions: 40X135
Details
- Parcel number: 12272150400000
- Special conditions: None
Construction
Type & style
- Home type: SingleFamily
- Architectural style: Bi-Level
- Property subtype: Single Family Residence
Materials
- Aluminum Siding, Brick
- Foundation: Concrete Perimeter
- Roof: Asphalt
Condition
- New construction: No
- Year built: 1960
Utilities & green energy
- Sewer: Public Sewer
- Water: Lake Michigan
Community & neighborhood
Location
- Region: Franklin Park
HOA & financial
HOA
- Services included: None
Other
Other facts
- Listing terms: Conventional
- Ownership: Fee Simple
Price history
| Date | Event | Price |
|---|---|---|
| 6/30/2025 | Sold | $355,000-1.4%$283/sqft |
Source: | ||
| 6/5/2025 | Contingent | $360,000$287/sqft |
Source: | ||
| 5/29/2025 | Listed for sale | $360,000-2.7%$287/sqft |
Source: | ||
| 5/29/2025 | Listing removed | $370,000$295/sqft |
Source: | ||
| 5/9/2025 | Price change | $370,000-2.6%$295/sqft |
Source: | ||
Public tax history
| Year | Property taxes | Tax assessment |
|---|---|---|
| 2023 | $6,967 -2.6% | $26,000 |
| 2022 | $7,155 +6.1% | $26,000 +27.7% |
| 2021 | $6,746 +3.7% | $20,361 |
Find assessor info on the county website
Neighborhood: 60131
Nearby schools
GreatSchools rating
- 6/10Passow Elementary SchoolGrades: PK-5Distance: 0.8 mi
- 5/10Hester Jr High SchoolGrades: 6-8Distance: 0.7 mi
- 6/10East Leyden High SchoolGrades: 9-12Distance: 1 mi
Schools provided by the listing agent
- Middle: Hester Junior High School
- High: East Leyden High School
- District: 84
Source: MRED as distributed by MLS GRID. This data may not be complete. We recommend contacting the local school district to confirm school assignments for this home.

Get pre-qualified for a loan
At Zillow Home Loans, we can pre-qualify you in as little as 5 minutes with no impact to your credit score.An equal housing lender. NMLS #10287.
Sell for more on Zillow
Get a free Zillow Showcase℠ listing and you could sell for .
$357,100
2% more+ $7,142
With Zillow Showcase(estimated)
$364,242