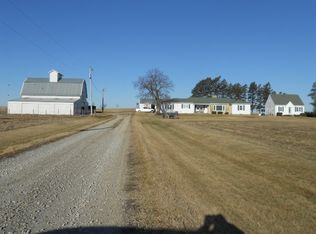One Of A Kind Opportunity! Located On Over Thirteen Acres, This Amazing Home Site Offers Two Homes And Multiple Outbuildings - One Of Which Is An Expansive Shop Area, This Rare Offering Is One You Won'T Want To Miss! The Main Home Is A Sprawling Ranch With Over 2,200 Square Feet On The Main Level And Boasts Four Bedrooms And Two And A Half Bathrooms With Great Updates Throughout. You Will Love The Open Floor Plan And The Great Layout With An Updated Kitchen And Living Room With Gorgeous Wood Flooring That Flows Throughout Both, A Spacious Dining Room, Remodeled Bathrooms, A Great Master Suite With A Vaulted Ceiling And A Laundry Room/Drop Zone Area. The Additional Home On The Lot Offers 974 Square Feet, This One And A Half Story Home Has The Opportunity To Provide Additional Income As A Rental! It Is Currently Rented For $1235 Per Month With The Seller Paying Utilities. You'Ll Love That The Three Bedrooms And One And A Half Bathroom Home Has Been Completely Remodeled! This Home Features Two Bedrooms On The Main, A Gorgeous Living Room With Dark Wood Flooring That Flows Into The Updated Kitchen And An Updated Bathroom On The Main Level. The Upper Level Has A Spacious Bedroom With A Brand New Half Bath. The Expansive Exterior Boasts Plenty Of Outbuildings For Horses And Livestock And The Crop Ground Is Able To Be Leased For Additional Income! 10.82 Acres Are Currently Leased For $2650 Per Year. The Expansive Workshop Is A Must-See! Don't Let This Opportunity Pass You By!
This property is off market, which means it's not currently listed for sale or rent on Zillow. This may be different from what's available on other websites or public sources.

