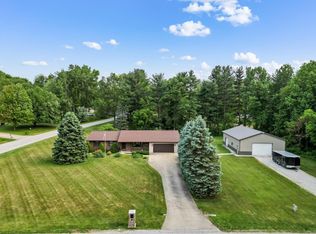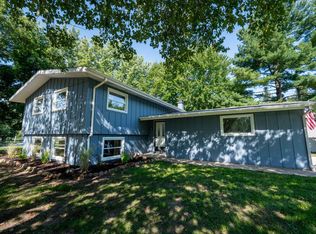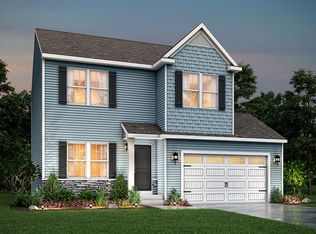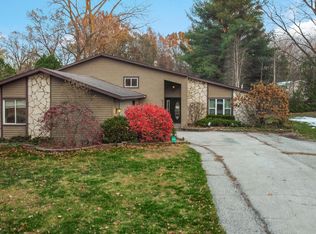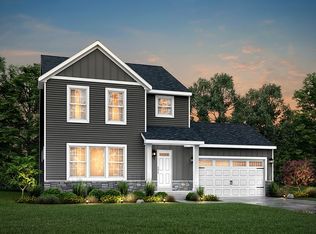Looking for the ease and style of new construction without the wait? Step into this beautifully designed ranch-style home in the quiet Rolling Meadows subdivision of Michigan City. Perfectly positioned on a half-acre lot in the peaceful countryside, this home offers the ideal blend of modern comfort and open-air living. Inside, you'll find a bright, open-concept layout that makes everyday living and entertaining effortless. The spacious kitchen flows seamlessly into the dining and living areas, filled with natural light and ready for your personal style. The primary bedroom is a true escape, featuring ensuite and a generous walk-in closet for ultimate comfort. Two additional bedrooms and a full second bath provide plenty of space for family, guests, or a home office. Need room to store your gear? The oversized two-car garage provides ample space for cars, tools, and toys alike. Step out back to enjoy a large wooden deck, perfect for morning coffee or summer gatherings under the stars. Experience the peace of rural living with easy access to shopping, dining, and major roadways; all just minutes away. Whether you're ready to simplify your lifestyle, downsize in style, or make a fresh start, this home has it all!
Active - first right contingency
Price cut: $15.5K (10/9)
$399,500
9102 W Valley Ct, Michigan City, IN 46360
3beds
1,700sqft
Est.:
Single Family Residence
Built in 2025
0.51 Acres Lot
$395,900 Zestimate®
$235/sqft
$-- HOA
What's special
Large wooden deckModern comfortNatural lightGenerous walk-in closetHalf-acre lotOpen-concept layoutSpacious kitchen
- 137 days |
- 187 |
- 11 |
Zillow last checked: 8 hours ago
Listing updated: November 15, 2025 at 10:13am
Listed by:
Giorgios Karayannis,
@properties/Christie's Intl RE 219-874-7070
Source: NIRA,MLS#: 824933
Tour with a local agent
Facts & features
Interior
Bedrooms & bathrooms
- Bedrooms: 3
- Bathrooms: 2
- Full bathrooms: 1
- 3/4 bathrooms: 1
Rooms
- Room types: Bedroom 2, Primary Bedroom, Living Room, Laundry, Kitchen, Dining Room, Bedroom 3
Primary bedroom
- Area: 308
- Dimensions: 22.0 x 14.0
Bedroom 2
- Area: 121
- Dimensions: 11.0 x 11.0
Bedroom 3
- Area: 121
- Dimensions: 11.0 x 11.0
Dining room
- Area: 194.48
- Dimensions: 13.6 x 14.3
Foyer
- Area: 130
- Dimensions: 13.0 x 10.0
Kitchen
- Area: 165
- Dimensions: 15.0 x 11.0
Laundry
- Area: 30
- Dimensions: 5.0 x 6.0
Living room
- Area: 169.92
- Dimensions: 11.8 x 14.4
Heating
- Forced Air, Natural Gas
Appliances
- Included: Dishwasher, Stainless Steel Appliance(s), Refrigerator, Microwave, Gas Water Heater
- Laundry: Gas Dryer Hookup, Washer Hookup, Laundry Room
Features
- Ceiling Fan(s), Walk-In Closet(s), Stone Counters, Open Floorplan, Kitchen Island
- Basement: Crawl Space
- Has fireplace: No
Interior area
- Total structure area: 1,700
- Total interior livable area: 1,700 sqft
- Finished area above ground: 1,700
Property
Parking
- Total spaces: 2
- Parking features: Attached, Driveway, Concrete, Garage Door Opener
- Attached garage spaces: 2
- Has uncovered spaces: Yes
Features
- Levels: One
- Patio & porch: Front Porch
- Exterior features: None
- Has view: Yes
- View description: Neighborhood
Lot
- Size: 0.51 Acres
- Features: Few Trees, Rectangular Lot
Details
- Parcel number: 460521400045000046
- Zoning description: residential
- Special conditions: Standard
Construction
Type & style
- Home type: SingleFamily
- Property subtype: Single Family Residence
Condition
- New construction: Yes
- Year built: 2025
Utilities & green energy
- Electric: 200+ Amp Service
- Sewer: Septic Tank
- Water: Well
- Utilities for property: Electricity Connected, Natural Gas Connected
Community & HOA
Community
- Subdivision: Rolling Meadows
HOA
- Has HOA: No
Location
- Region: Michigan City
Financial & listing details
- Price per square foot: $235/sqft
- Annual tax amount: $214
- Date on market: 7/26/2025
- Listing agreement: Exclusive Right To Sell
- Listing terms: Cash,VA Loan,FHA,Conventional
Estimated market value
$395,900
$376,000 - $416,000
Not available
Price history
Price history
| Date | Event | Price |
|---|---|---|
| 10/9/2025 | Price change | $399,500-3.7%$235/sqft |
Source: | ||
| 9/24/2025 | Price change | $415,000-2.4%$244/sqft |
Source: | ||
| 7/26/2025 | Listed for sale | $425,000$250/sqft |
Source: | ||
Public tax history
Public tax history
Tax history is unavailable.BuyAbility℠ payment
Est. payment
$2,331/mo
Principal & interest
$1945
Property taxes
$246
Home insurance
$140
Climate risks
Neighborhood: 46360
Nearby schools
GreatSchools rating
- 4/10Coolspring Elementary SchoolGrades: K-6Distance: 0.9 mi
- 2/10Barker Middle SchoolGrades: 7-8Distance: 4.7 mi
- 3/10Michigan City High SchoolGrades: 9-12Distance: 2.8 mi
Schools provided by the listing agent
- High: Michigan City High School
Source: NIRA. This data may not be complete. We recommend contacting the local school district to confirm school assignments for this home.
- Loading
- Loading
