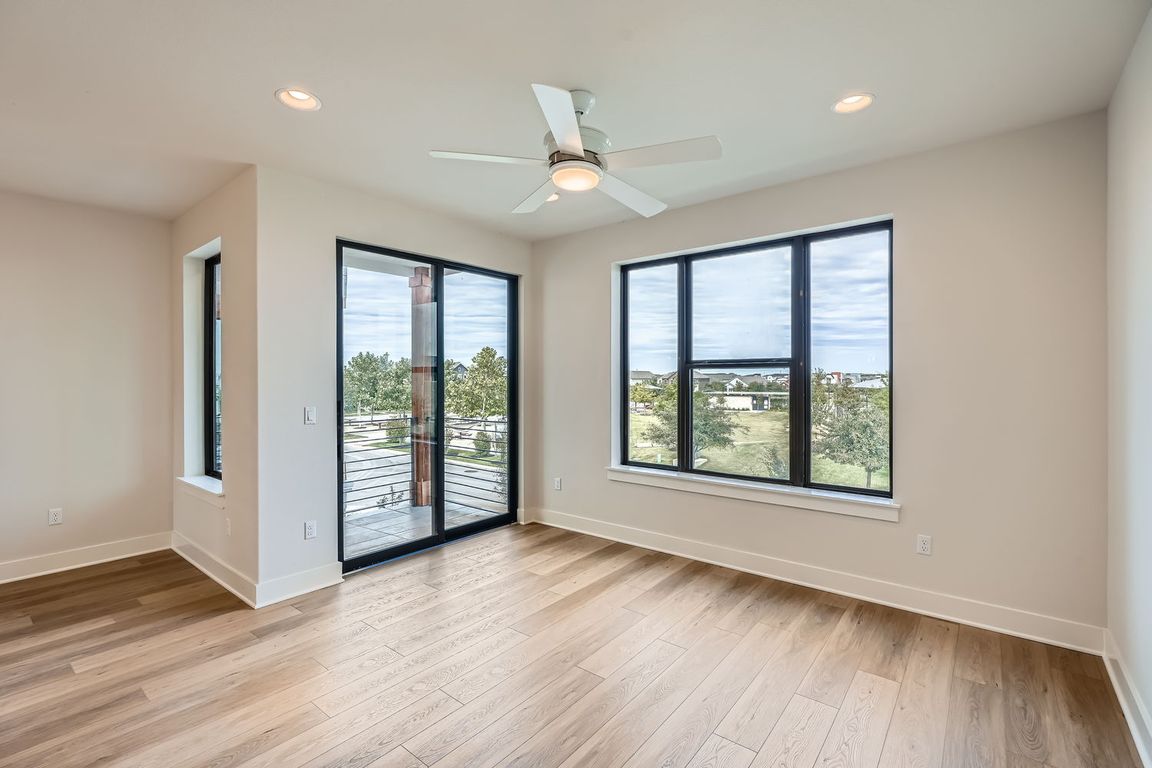
Active
$665,998
3beds
2,443sqft
9103 Cattle Baron Path, Austin, TX 78747
3beds
2,443sqft
Single family residence
Built in 2025
2 Attached garage spaces
$273 price/sqft
$40 monthly HOA fee
What's special
Modern styleThird story balconyMassive porchHigh-end finishesUnobstructed downtown viewsDowntown austin skyline viewsOpen-concept kitchen
very limited collection of 3 bedroom homes featuring elevations that compliment Goodnight Ranch and the new urbanism vibe. Unobstructed downtown views! Modern style with high-end finishes. Step into this beautiful 3-bedroom, 3.5-bathroom home which boasts a 2-car garage and 2,443 sq.ft. of living space, featuring Downtown Austin skyline ...
- 378 days |
- 88 |
- 0 |
Source: Unlock MLS,MLS#: 4351225
Travel times
Living Room
Kitchen
Bedroom
Zillow last checked: 8 hours ago
Listing updated: October 31, 2025 at 03:33pm
Listed by:
Lance Loken (281) 856-0808,
Keller Williams Platinum (281) 856-0808
Source: Unlock MLS,MLS#: 4351225
Facts & features
Interior
Bedrooms & bathrooms
- Bedrooms: 3
- Bathrooms: 4
- Full bathrooms: 3
- 1/2 bathrooms: 1
- Main level bedrooms: 2
Primary bedroom
- Features: See Remarks
- Level: Second
Bedroom
- Features: See Remarks
- Level: First
Bedroom
- Features: See Remarks
- Level: First
Primary bathroom
- Features: See Remarks
- Level: Second
Bathroom
- Features: See Remarks
- Level: Third
Bathroom
- Features: See Remarks
- Level: First
Dining room
- Features: See Remarks
- Level: Second
Family room
- Features: See Remarks
- Level: Second
Game room
- Features: See Remarks
- Level: Third
Kitchen
- Features: See Remarks
- Level: Second
Laundry
- Features: See Remarks
- Level: Second
Heating
- Central
Cooling
- Ceiling Fan(s), Central Air
Appliances
- Included: Built-In Oven(s), Cooktop, Dishwasher, Disposal, Exhaust Fan, Gas Cooktop, Microwave, Gas Oven, Stainless Steel Appliance(s), Tankless Water Heater
Features
- Ceiling Fan(s), High Ceilings, Double Vanity, Electric Dryer Hookup, Open Floorplan, Pantry, Recessed Lighting, Walk-In Closet(s)
- Flooring: Carpet, Tile, Wood
- Windows: Double Pane Windows, ENERGY STAR Qualified Windows
Interior area
- Total interior livable area: 2,443 sqft
Property
Parking
- Total spaces: 2
- Parking features: Attached, Garage, Garage Door Opener, Garage Faces Rear
- Attached garage spaces: 2
Accessibility
- Accessibility features: See Remarks
Features
- Levels: Three Or More
- Stories: 3
- Patio & porch: Covered, Front Porch, Patio, Terrace
- Exterior features: Balcony, Electric Car Plug-in
- Pool features: None
- Fencing: None
- Has view: Yes
- View description: City
- Waterfront features: None
Lot
- Features: Close to Clubhouse, Sprinkler - Automatic, Sprinkler - Back Yard, Sprinklers In Front
Details
- Additional structures: None
- Parcel number: 9103CattleBaronPath
- Special conditions: Standard
Construction
Type & style
- Home type: SingleFamily
- Property subtype: Single Family Residence
Materials
- Foundation: Slab
- Roof: Metal
Condition
- New Construction
- New construction: Yes
- Year built: 2025
Details
- Builder name: Empire Communities
Utilities & green energy
- Sewer: Public Sewer
- Water: Public
- Utilities for property: Cable Available, Electricity Available, Internet-Cable, Internet-Fiber, Phone Available, Water Available
Community & HOA
Community
- Features: Clubhouse, Cluster Mailbox, Common Grounds, Dog Park, Pet Amenities, Planned Social Activities, Pool, Sidewalks
- Subdivision: Goodnight Ranch
HOA
- Has HOA: Yes
- Services included: Common Area Maintenance
- HOA fee: $40 monthly
- HOA name: Goodnight Ranch
Location
- Region: Austin
Financial & listing details
- Price per square foot: $273/sqft
- Annual tax amount: $1,304
- Date on market: 11/8/2024
- Listing terms: Cash,Conventional,FHA
- Electric utility on property: Yes