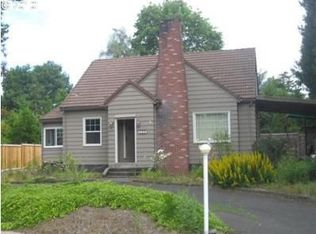Sold
$702,000
9103 SW Lehman St, Portland, OR 97223
5beds
3,064sqft
Residential, Single Family Residence
Built in 1971
0.38 Acres Lot
$676,000 Zestimate®
$229/sqft
$3,657 Estimated rent
Home value
$676,000
$635,000 - $717,000
$3,657/mo
Zestimate® history
Loading...
Owner options
Explore your selling options
What's special
OPEN HOUSE IS CANCELLED DUE TO ACCEPTED OFFER! Beautiful Cape-Cod Renovation that sits back off the street on a 16,553 sf level lot!!! Gorgeous new high-end kitchen with quartz counters, Stainless steel appliances, double oven, cupboard pull-outs and slow close drawers and doors. Huge pantry. Kitchen opens to the huge 15x21 Family room plus a large dining area with high ceilings and lots of windows through-out! New Craftsman style trim, solid core doors, luxury vinyl plank flooring through-out main floor, new hardwood floor stairs, updated gas furnace and A/C. All new Formal living room with cozy wood fireplace and mantle. Large bedroom or office on the main floor! Large primary bedroom with double closets, laminate floors and a view of the backyard. An additional bonus room upstairs. Huge fenced level backyard with Cherry tree, Concord grape arbor and Blueberries. Large patio and deck! Long driveway room for 6 cars plus possible room for RV Parking! 2 car oversize garage! New pex plumbing! Click on the 3-D tour!
Zillow last checked: 8 hours ago
Listing updated: September 15, 2024 at 04:10am
Listed by:
Dale Chaney 503-351-1510,
John L. Scott Portland South
Bought with:
Ben Andrews, 200302052
Keller Williams PDX Central
Source: RMLS (OR),MLS#: 24368538
Facts & features
Interior
Bedrooms & bathrooms
- Bedrooms: 5
- Bathrooms: 2
- Full bathrooms: 2
- Main level bathrooms: 1
Primary bedroom
- Features: Double Closet, Laminate Flooring
- Level: Upper
- Area: 240
- Dimensions: 16 x 15
Bedroom 2
- Features: Closet, Laminate Flooring
- Level: Main
- Area: 169
- Dimensions: 13 x 13
Bedroom 3
- Features: Closet, Wallto Wall Carpet
- Level: Upper
- Area: 132
- Dimensions: 11 x 12
Bedroom 4
- Features: Closet, Wallto Wall Carpet
- Level: Upper
- Area: 143
- Dimensions: 11 x 13
Bedroom 5
- Features: Ceiling Fan, Wallto Wall Carpet
- Level: Upper
- Area: 231
- Dimensions: 11 x 21
Dining room
- Features: Deck, Sliding Doors, High Ceilings, Laminate Flooring
- Level: Main
- Area: 150
- Dimensions: 10 x 15
Family room
- Features: Family Room Kitchen Combo, High Ceilings, Wallto Wall Carpet
- Level: Main
- Area: 315
- Dimensions: 15 x 21
Kitchen
- Features: Gourmet Kitchen, Pantry, Butlers Pantry, Laminate Flooring, Quartz
- Level: Main
- Area: 144
- Width: 16
Living room
- Features: Fireplace, Laminate Flooring
- Level: Main
- Area: 272
- Dimensions: 17 x 16
Heating
- Forced Air 90, Fireplace(s)
Cooling
- Central Air
Appliances
- Included: Dishwasher, Disposal, Double Oven, Free-Standing Gas Range, Free-Standing Range, Gas Appliances, Microwave, Plumbed For Ice Maker, Range Hood, Stainless Steel Appliance(s), Gas Water Heater
- Laundry: Laundry Room
Features
- High Ceilings, Closet, Ceiling Fan(s), Built-in Features, Family Room Kitchen Combo, Gourmet Kitchen, Pantry, Butlers Pantry, Quartz, Double Closet
- Flooring: Hardwood, Laminate, Wall to Wall Carpet
- Doors: Sliding Doors
- Windows: Double Pane Windows, Vinyl Frames
- Basement: Crawl Space
- Number of fireplaces: 1
- Fireplace features: Wood Burning
Interior area
- Total structure area: 3,064
- Total interior livable area: 3,064 sqft
Property
Parking
- Total spaces: 2
- Parking features: Driveway, RV Access/Parking, RV Boat Storage, Garage Door Opener, Attached, Oversized
- Attached garage spaces: 2
- Has uncovered spaces: Yes
Features
- Levels: Two
- Stories: 2
- Patio & porch: Deck, Patio, Porch
- Exterior features: Garden, Yard
- Fencing: Fenced
Lot
- Size: 0.38 Acres
- Dimensions: 16,553 sf
- Features: Level, Private, SqFt 15000 to 19999
Details
- Additional structures: RVParking, RVBoatStorage
- Parcel number: R238530
Construction
Type & style
- Home type: SingleFamily
- Architectural style: Cape Cod
- Property subtype: Residential, Single Family Residence
Materials
- Lap Siding
- Foundation: Concrete Perimeter
- Roof: Composition
Condition
- Resale
- New construction: No
- Year built: 1971
Utilities & green energy
- Gas: Gas
- Sewer: Public Sewer
- Water: Public
Community & neighborhood
Location
- Region: Portland
HOA & financial
HOA
- Has HOA: No
Other
Other facts
- Listing terms: Cash,Conventional,FHA,VA Loan
- Road surface type: Paved
Price history
| Date | Event | Price |
|---|---|---|
| 9/10/2024 | Sold | $702,000-2.2%$229/sqft |
Source: | ||
| 8/9/2024 | Pending sale | $717,500$234/sqft |
Source: | ||
| 7/26/2024 | Price change | $717,500-3.7%$234/sqft |
Source: | ||
| 7/10/2024 | Listed for sale | $745,000$243/sqft |
Source: | ||
Public tax history
Tax history is unavailable.
Neighborhood: 97223
Nearby schools
GreatSchools rating
- 8/10Metzger Elementary SchoolGrades: PK-5Distance: 0.3 mi
- 4/10Thomas R Fowler Middle SchoolGrades: 6-8Distance: 1.5 mi
- 4/10Tigard High SchoolGrades: 9-12Distance: 3.2 mi
Schools provided by the listing agent
- Elementary: Metzger
- Middle: Fowler
- High: Tigard
Source: RMLS (OR). This data may not be complete. We recommend contacting the local school district to confirm school assignments for this home.
Get a cash offer in 3 minutes
Find out how much your home could sell for in as little as 3 minutes with a no-obligation cash offer.
Estimated market value
$676,000
Get a cash offer in 3 minutes
Find out how much your home could sell for in as little as 3 minutes with a no-obligation cash offer.
Estimated market value
$676,000
