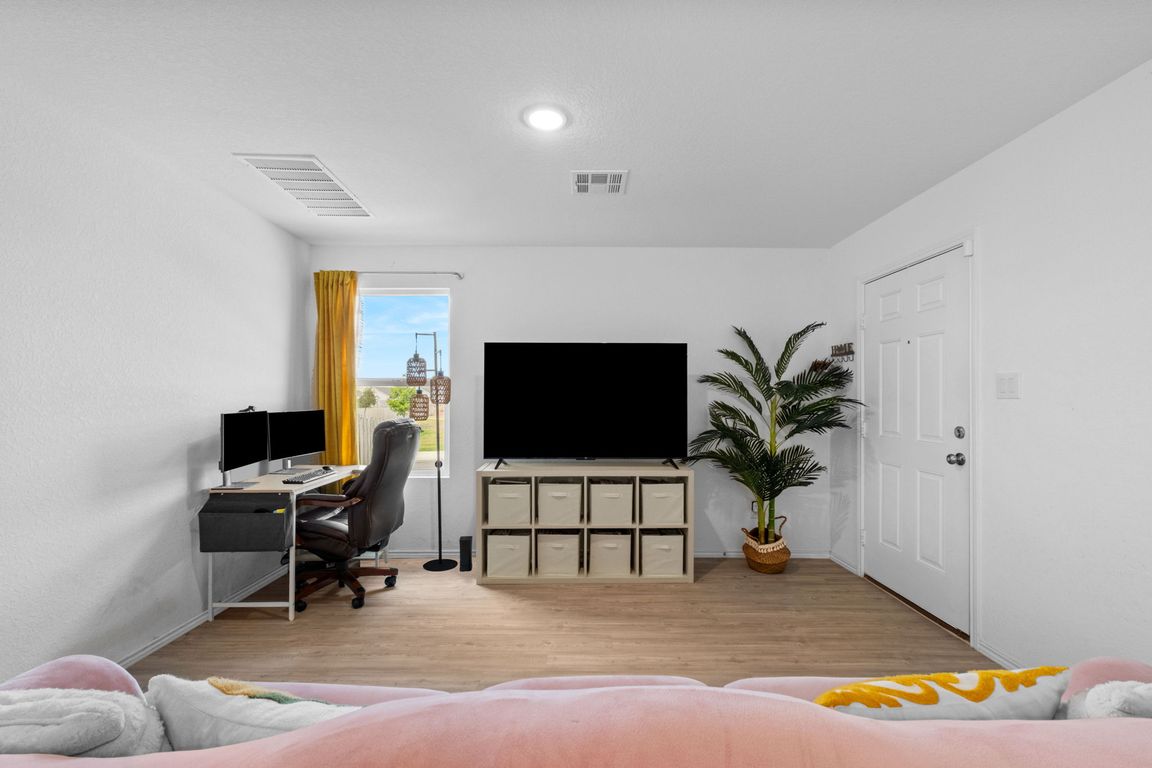
For salePrice cut: $5K (11/14)
$198,500
3beds
1,125sqft
9103 Stellar Hill, San Antonio, TX 78252
3beds
1,125sqft
Single family residence
Built in 2023
4,356 sqft
2 Attached garage spaces
$176 price/sqft
$125 quarterly HOA fee
What's special
Gas stovePrivacy fenceRecessed lightingStainless steel appliancesDouble-pane windowsCorner lotGenerous counter space
Just a 10-minute drive to Lackland Air Force Base, this well-maintained one-story home is situated on a corner lot with a playground and pool just across the street. Inside, the open layout seamlessly connects the living area and kitchen, offering a bright and functional space. The kitchen features a gas stove, ...
- 47 days |
- 222 |
- 13 |
Source: LERA MLS,MLS#: 1915670
Travel times
Living Room
Kitchen
Primary Bedroom
Zillow last checked: 8 hours ago
Listing updated: November 24, 2025 at 10:08pm
Listed by:
Crystal Miller TREC #634701 (210) 748-6311,
Exquisite Properties, LLC
Source: LERA MLS,MLS#: 1915670
Facts & features
Interior
Bedrooms & bathrooms
- Bedrooms: 3
- Bathrooms: 2
- Full bathrooms: 2
Primary bedroom
- Features: Ceiling Fan(s), Full Bath
- Area: 169
- Dimensions: 13 x 13
Bedroom 2
- Area: 80
- Dimensions: 10 x 8
Bedroom 3
- Area: 90
- Dimensions: 10 x 9
Primary bathroom
- Features: Tub/Shower Combo, Single Vanity
- Area: 63
- Dimensions: 9 x 7
Dining room
- Area: 130
- Dimensions: 13 x 10
Kitchen
- Area: 117
- Dimensions: 13 x 9
Living room
- Area: 143
- Dimensions: 13 x 11
Heating
- Central, Electric
Cooling
- Ceiling Fan(s), Central Air
Appliances
- Included: Washer, Dryer, Microwave, Range, Gas Cooktop, Dishwasher
- Laundry: Washer Hookup, Dryer Connection
Features
- One Living Area, Liv/Din Combo, Utility Room Inside, 1st Floor Lvl/No Steps, Open Floorplan, All Bedrooms Downstairs, Master Downstairs, Ceiling Fan(s), Programmable Thermostat
- Flooring: Carpet, Vinyl
- Windows: Double Pane Windows, Low Emissivity Windows
- Has basement: No
- Has fireplace: No
- Fireplace features: Not Applicable
Interior area
- Total interior livable area: 1,125 sqft
Video & virtual tour
Property
Parking
- Total spaces: 2
- Parking features: Two Car Garage, Attached, Pad Only (Off Street)
- Attached garage spaces: 2
Accessibility
- Accessibility features: Doors-Swing-In, No Steps Down, No Stairs, First Floor Bath, Full Bath/Bed on 1st Flr, First Floor Bedroom
Features
- Levels: One
- Stories: 1
- Pool features: None, Community
- Fencing: Privacy
Lot
- Size: 4,356 Square Feet
- Features: Corner Lot, Curbs, Sidewalks, Streetlights
Details
- Parcel number: 152480800120
Construction
Type & style
- Home type: SingleFamily
- Property subtype: Single Family Residence
Materials
- Siding
- Foundation: Slab
- Roof: Composition
Condition
- Pre-Owned
- New construction: No
- Year built: 2023
Details
- Builder name: LENNAR
Utilities & green energy
- Sewer: Sewer System
- Water: Water System
Community & HOA
Community
- Features: Playground
- Security: Security System Owned
- Subdivision: Crescent Hills
HOA
- Has HOA: Yes
- HOA fee: $125 quarterly
- HOA name: REAL MANAGE
Location
- Region: San Antonio
Financial & listing details
- Price per square foot: $176/sqft
- Tax assessed value: $171,310
- Annual tax amount: $4,188
- Price range: $198.5K - $198.5K
- Date on market: 10/15/2025
- Cumulative days on market: 48 days
- Listing terms: Conventional,FHA,VA Loan,Cash
- Road surface type: Paved