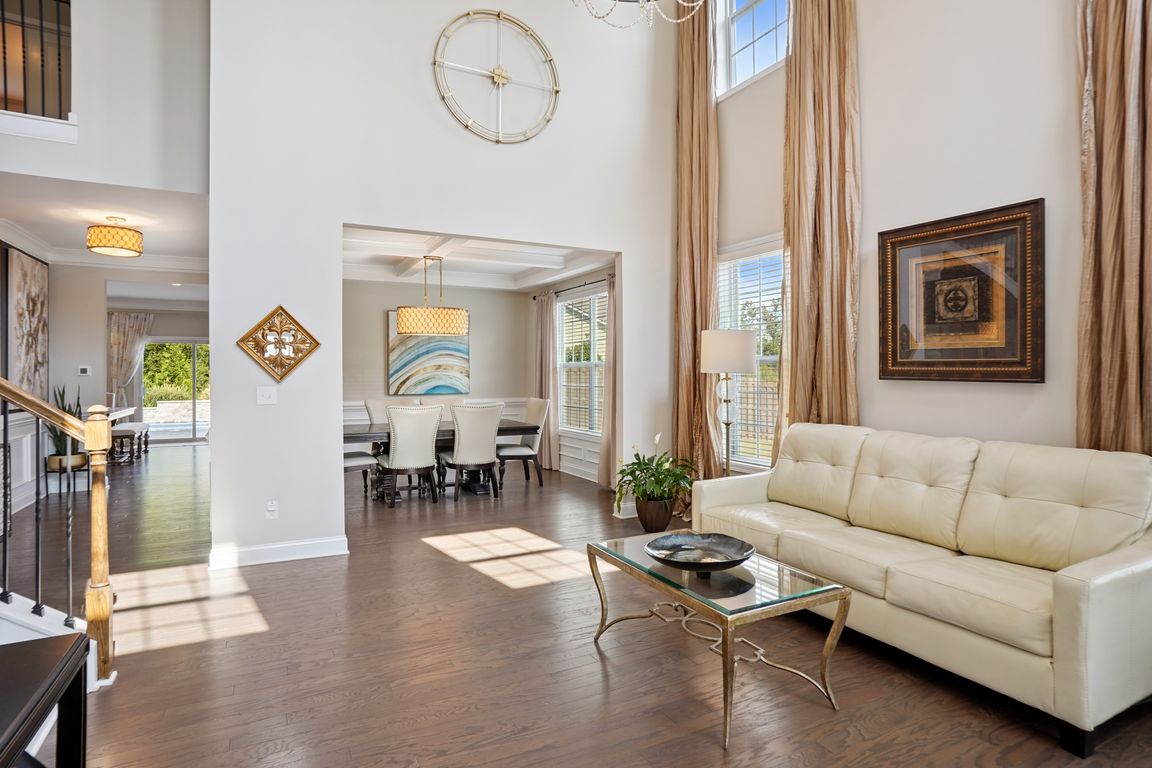
ActivePrice cut: $25.1K (10/12)
$799,900
5beds
3,872sqft
9104 Cantrell Way, Huntersville, NC 28078
5beds
3,872sqft
Single family residence
Built in 2017
0.32 Acres
3 Attached garage spaces
$207 price/sqft
$224 quarterly HOA fee
What's special
Waterfall featureNewer constructionSoaring ceilingsCozy fireplaceAbundant natural lightLight-filled roomsSpacious loft
Your Huntersville Retreat • 5 Bedrooms • Heated Pool • 3-Car Garage Welcome to your Huntersville oasis, where timeless design meets everyday luxury. Tucked in a sought-after community just minutes from shopping, dining, and Lake Norman recreation, this impressive home combines elegant architectural details with the warmth and comfort you’ll love coming ...
- 70 days |
- 636 |
- 49 |
Source: Canopy MLS as distributed by MLS GRID,MLS#: 4302998
Travel times
Living Room
Kitchen
Primary Bedroom
Zillow last checked: 8 hours ago
Listing updated: November 21, 2025 at 12:21pm
Listing Provided by:
Susan Billiar Susan.Billiar@HowardHannaTate.com,
Howard Hanna Allen Tate Concord
Source: Canopy MLS as distributed by MLS GRID,MLS#: 4302998
Facts & features
Interior
Bedrooms & bathrooms
- Bedrooms: 5
- Bathrooms: 4
- Full bathrooms: 4
- Main level bedrooms: 1
Primary bedroom
- Level: Upper
Bedroom s
- Level: Main
Bedroom s
- Level: Upper
Bedroom s
- Level: Upper
Bedroom s
- Level: Upper
Bathroom full
- Level: Main
Bathroom full
- Level: Upper
Bathroom full
- Level: Upper
Bathroom full
- Level: Upper
Breakfast
- Level: Main
Dining room
- Features: Coffered Ceiling(s)
- Level: Main
Great room
- Level: Main
Kitchen
- Features: Breakfast Bar, Kitchen Island
- Level: Main
Laundry
- Level: Upper
Living room
- Features: See Remarks
- Level: Main
Loft
- Level: Upper
Heating
- Heat Pump
Cooling
- Ceiling Fan(s), Central Air
Appliances
- Included: Gas Cooktop, Gas Water Heater, Microwave, Plumbed For Ice Maker, Refrigerator, Self Cleaning Oven, Wall Oven
- Laundry: Electric Dryer Hookup, Laundry Room, Upper Level, Washer Hookup
Features
- Breakfast Bar, Soaking Tub, Kitchen Island, Open Floorplan, Walk-In Closet(s), Walk-In Pantry
- Flooring: Carpet, Hardwood, Tile
- Windows: Insulated Windows
- Has basement: No
Interior area
- Total structure area: 3,872
- Total interior livable area: 3,872 sqft
- Finished area above ground: 3,872
- Finished area below ground: 0
Video & virtual tour
Property
Parking
- Total spaces: 3
- Parking features: Attached Garage, Garage Door Opener, Garage Faces Front, Garage on Main Level
- Attached garage spaces: 3
Features
- Levels: Two
- Stories: 2
- Patio & porch: Covered, Front Porch, Patio
- Has private pool: Yes
- Pool features: Community, Fenced, Heated, In Ground, Outdoor Pool
- Fencing: Back Yard,Fenced,Privacy,Wood
Lot
- Size: 0.32 Acres
- Dimensions: 10 x 64 x 130 x 42 x 130 x 114
- Features: Corner Lot, Private
Details
- Parcel number: 01503332
- Zoning: TR
- Special conditions: Standard
Construction
Type & style
- Home type: SingleFamily
- Architectural style: Transitional
- Property subtype: Single Family Residence
Materials
- Fiber Cement, Stone Veneer
- Foundation: Slab
Condition
- New construction: No
- Year built: 2017
Details
- Builder model: Woodrow C
Utilities & green energy
- Sewer: Public Sewer
- Water: City
Community & HOA
Community
- Features: Playground, Recreation Area, Sidewalks, Street Lights
- Security: Smoke Detector(s)
- Subdivision: Arbormere
HOA
- Has HOA: Yes
- HOA fee: $224 quarterly
- HOA name: Real Manage
Location
- Region: Huntersville
Financial & listing details
- Price per square foot: $207/sqft
- Tax assessed value: $604,000
- Date on market: 9/18/2025
- Cumulative days on market: 70 days
- Listing terms: Cash,Conventional,FHA,VA Loan
- Exclusions: decorative wall mirrors
- Road surface type: Concrete, Paved