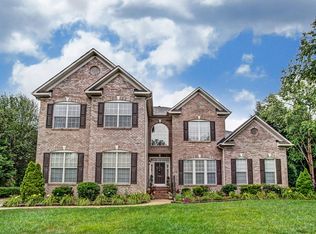Closed
$1,650,000
9104 Kingsmead Ln, Waxhaw, NC 28173
6beds
5,362sqft
Single Family Residence
Built in 2007
0.38 Acres Lot
$1,653,400 Zestimate®
$308/sqft
$5,865 Estimated rent
Home value
$1,653,400
$1.57M - $1.74M
$5,865/mo
Zestimate® history
Loading...
Owner options
Explore your selling options
What's special
PRICE IMPROVEMENT! Stunning Custom Craftsman in Coveted Kingsmead! Meticulously updated 5,300+ sq ft home offers luxury living with every detail thoughtfully curated. Featuring 6 BR, a rare 5-car garage with EV Charging Station, Lift, & Custom Cabinetry. Attached second living quarters with private entrance & interior access ideal for guests, a perfect blend of elegance and functionality. Inside, enjoy gleaming hardwoods, soaring 10’ ceilings, designer lighting & a bright open floor plan. The chef's kitchen boasts Quartz countertops, Bosch appliances, & freshly painted cabinetry. Main-level guest suite, private home office, & large bonus room upstairs offer endless flexibility. Enjoy your private backyard oasis with a heated saltwater pool, covered porch, paver patio, & lush lawn perfect for relaxing or entertaining. Upgrades include a new pool system, encapsulated climate-controlled crawlspace, & more. Located in top-rated Marvin School District, near Blakeney, Waverly, & Ballantyne.
Zillow last checked: 8 hours ago
Listing updated: August 07, 2025 at 10:32am
Listing Provided by:
Heather Chizmadia heatherchizmadia@kw.com,
Keller Williams Ballantyne Area
Bought with:
Heather Chizmadia
Keller Williams Ballantyne Area
Source: Canopy MLS as distributed by MLS GRID,MLS#: 4260812
Facts & features
Interior
Bedrooms & bathrooms
- Bedrooms: 6
- Bathrooms: 7
- Full bathrooms: 5
- 1/2 bathrooms: 2
- Main level bedrooms: 1
Primary bedroom
- Features: Tray Ceiling(s), Walk-In Closet(s)
- Level: Upper
Bedroom s
- Level: Main
Bedroom s
- Features: Ceiling Fan(s)
- Level: Upper
Bedroom s
- Features: Ceiling Fan(s)
- Level: Upper
Bedroom s
- Features: En Suite Bathroom
- Level: Upper
Bathroom full
- Level: Main
Bathroom half
- Level: Main
Bathroom full
- Features: Garden Tub, Walk-In Closet(s)
- Level: Upper
Other
- Features: En Suite Bathroom
- Level: Upper
Bonus room
- Level: Upper
Breakfast
- Level: Main
Dining room
- Features: Built-in Features, Tray Ceiling(s)
- Level: Main
Great room
- Features: Built-in Features, Coffered Ceiling(s), Open Floorplan
- Level: Main
Kitchen
- Features: Drop Zone, Kitchen Island, Walk-In Pantry
- Level: Main
Laundry
- Level: Upper
Office
- Level: Main
Heating
- Forced Air, Natural Gas, Zoned
Cooling
- Ceiling Fan(s), Central Air, Zoned
Appliances
- Included: Convection Oven, Dishwasher, Disposal, Double Oven, Exhaust Hood, Gas Cooktop, Gas Water Heater, Microwave, Self Cleaning Oven, Wall Oven
- Laundry: Electric Dryer Hookup, Laundry Room, Sink, Upper Level
Features
- Built-in Features, Drop Zone, Kitchen Island, Open Floorplan, Storage, Walk-In Closet(s), Walk-In Pantry
- Flooring: Carpet, Tile, Wood
- Has basement: No
- Attic: Pull Down Stairs
- Fireplace features: Gas Log, Great Room
Interior area
- Total structure area: 5,362
- Total interior livable area: 5,362 sqft
- Finished area above ground: 5,362
- Finished area below ground: 0
Property
Parking
- Total spaces: 5
- Parking features: Circular Driveway, Electric Vehicle Charging Station(s), Attached Garage, Garage Faces Front, Garage Faces Side, Garage Shop, Keypad Entry, Garage on Main Level
- Attached garage spaces: 5
- Has uncovered spaces: Yes
Features
- Levels: Two
- Stories: 2
- Patio & porch: Covered, Patio, Rear Porch
- Exterior features: Fire Pit, In-Ground Irrigation
- Has private pool: Yes
- Pool features: Community, Heated, In Ground, Outdoor Pool, Salt Water
- Fencing: Back Yard,Fenced
Lot
- Size: 0.38 Acres
- Dimensions: 154 x 51 x 50 x 167 x 105
- Features: Level, Wooded
Details
- Additional structures: Shed(s)
- Parcel number: 06201918
- Zoning: AG9
- Special conditions: Standard
- Other equipment: Network Ready, Surround Sound
Construction
Type & style
- Home type: SingleFamily
- Architectural style: European,Transitional
- Property subtype: Single Family Residence
Materials
- Brick Full, Cedar Shake, Stone
- Foundation: Crawl Space
- Roof: Shingle
Condition
- New construction: No
- Year built: 2007
Details
- Builder name: Southern Flair
Utilities & green energy
- Sewer: County Sewer
- Water: County Water
Community & neighborhood
Community
- Community features: Clubhouse, Playground, Pond, Recreation Area, Sidewalks, Street Lights, Tennis Court(s), Walking Trails
Location
- Region: Waxhaw
- Subdivision: Kingsmead
HOA & financial
HOA
- Has HOA: Yes
- HOA fee: $1,074 annually
- Association name: Braesael Management
- Association phone: 704-847-3507
Other
Other facts
- Listing terms: Cash,Conventional,VA Loan
- Road surface type: Concrete, Paved
Price history
| Date | Event | Price |
|---|---|---|
| 8/7/2025 | Sold | $1,650,000-2.9%$308/sqft |
Source: | ||
| 8/7/2025 | Pending sale | $1,700,000$317/sqft |
Source: | ||
| 6/19/2025 | Price change | $1,700,000-8.1%$317/sqft |
Source: | ||
| 6/6/2025 | Listed for sale | $1,850,000+43.4%$345/sqft |
Source: | ||
| 5/11/2021 | Listing removed | -- |
Source: | ||
Public tax history
| Year | Property taxes | Tax assessment |
|---|---|---|
| 2025 | $6,799 +3.9% | $1,463,500 +40.5% |
| 2024 | $6,542 +0.4% | $1,042,000 |
| 2023 | $6,518 | $1,042,000 |
Find assessor info on the county website
Neighborhood: 28173
Nearby schools
GreatSchools rating
- 9/10Rea View ElementaryGrades: PK-5Distance: 1.3 mi
- 9/10Marvin Ridge Middle SchoolGrades: 6-8Distance: 2.3 mi
- 9/10Marvin Ridge High SchoolGrades: 9-12Distance: 2.3 mi
Schools provided by the listing agent
- Elementary: Rea View
- Middle: Marvin Ridge
- High: Marvin Ridge
Source: Canopy MLS as distributed by MLS GRID. This data may not be complete. We recommend contacting the local school district to confirm school assignments for this home.
Get a cash offer in 3 minutes
Find out how much your home could sell for in as little as 3 minutes with a no-obligation cash offer.
Estimated market value
$1,653,400
Get a cash offer in 3 minutes
Find out how much your home could sell for in as little as 3 minutes with a no-obligation cash offer.
Estimated market value
$1,653,400
