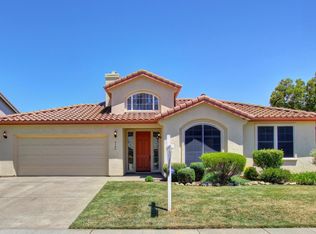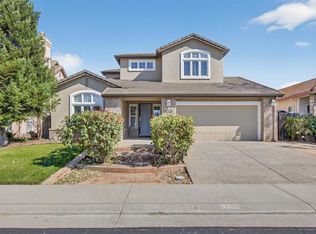Closed
$690,000
9104 Quail Terrace Way, Elk Grove, CA 95624
4beds
2,057sqft
Single Family Residence
Built in 1997
6,930.4 Square Feet Lot
$669,500 Zestimate®
$335/sqft
$2,908 Estimated rent
Home value
$669,500
$609,000 - $730,000
$2,908/mo
Zestimate® history
Loading...
Owner options
Explore your selling options
What's special
Welcome to this charming single-story residence nestled in the heart of Elk Grove. This inviting home boasts 4 bedrooms and 2 bathrooms spread across a spacious 2057 square feet of living space. Upon entering, you're greeted by vaulted ceilings that adorn the living, family, and kitchen areas, creating an open and airy atmosphere perfect for both relaxation and entertainment. The well-appointed kitchen offers ample space for culinary endeavors and abundant storage. The generously sized bedrooms provide comfort and privacy for all residents, while the master suite offers a serene retreat with its own en-suite bathroom. Step outside to discover a large backyard oasis, offering plenty of room for outdoor gatherings, gardening, or simply basking in the California sunshine. The expansive patio area invites al fresco dining and relaxation, making it an ideal spot for hosting friends and family. Conveniently located in a desirable neighborhood, this home offers easy access to local schools, parks, shopping, and dining options. With its combination of comfort, style, and functionality, 9104 Quail Terrace Way presents an incredible opportunity to embrace the quintessential Elk Grove lifestyle. Don't miss your chance to make this house your home!
Zillow last checked: 8 hours ago
Listing updated: May 13, 2024 at 11:54am
Listed by:
Scott Kirk DRE #01879787 916-847-5822,
Weichert, Realtors-Sierra Pacific Group
Bought with:
Kimberly Truong
Source: MetroList Services of CA,MLS#: 224028707Originating MLS: MetroList Services, Inc.
Facts & features
Interior
Bedrooms & bathrooms
- Bedrooms: 4
- Bathrooms: 2
- Full bathrooms: 2
Primary bedroom
- Features: Closet, Ground Floor, Walk-In Closet
Primary bathroom
- Features: Double Vanity, Soaking Tub
Dining room
- Features: Dining/Living Combo
Kitchen
- Features: Kitchen Island, Kitchen/Family Combo, Tile Counters
Heating
- Central
Cooling
- Ceiling Fan(s), Central Air
Appliances
- Laundry: Cabinets, Inside Room
Features
- Central Vacuum
- Flooring: Laminate, Tile, Wood
- Number of fireplaces: 1
- Fireplace features: Gas
Interior area
- Total interior livable area: 2,057 sqft
Property
Parking
- Total spaces: 2
- Parking features: Garage Faces Front, Driveway
- Garage spaces: 2
- Has uncovered spaces: Yes
Features
- Stories: 1
- Fencing: Back Yard
Lot
- Size: 6,930 sqft
- Features: Landscape Back, Landscape Front
Details
- Additional structures: Shed(s)
- Parcel number: 12705000330000
- Zoning description: RD4
- Special conditions: Standard
Construction
Type & style
- Home type: SingleFamily
- Property subtype: Single Family Residence
Materials
- Brick, Stucco, Frame
- Foundation: Slab
- Roof: Tile
Condition
- Year built: 1997
Utilities & green energy
- Sewer: Public Sewer
- Water: Water District
- Utilities for property: Public, Electric, Natural Gas Connected
Community & neighborhood
Location
- Region: Elk Grove
Other
Other facts
- Road surface type: Paved
Price history
| Date | Event | Price |
|---|---|---|
| 5/10/2024 | Sold | $690,000+6.2%$335/sqft |
Source: MetroList Services of CA #224028707 | ||
| 4/9/2024 | Pending sale | $650,000$316/sqft |
Source: MetroList Services of CA #224028707 | ||
| 3/27/2024 | Listed for sale | $650,000+56.3%$316/sqft |
Source: MetroList Services of CA #224028707 | ||
| 6/16/2004 | Sold | $416,000+147.6%$202/sqft |
Source: Public Record | ||
| 5/28/1997 | Sold | $168,000$82/sqft |
Source: Public Record | ||
Public tax history
| Year | Property taxes | Tax assessment |
|---|---|---|
| 2025 | -- | $703,800 +24.1% |
| 2024 | $6,238 +4.1% | $567,112 +2% |
| 2023 | $5,993 +1.9% | $555,993 +2% |
Find assessor info on the county website
Neighborhood: Quail Ranch Estates
Nearby schools
GreatSchools rating
- 5/10James A. Mckee Elementary SchoolGrades: K-6Distance: 0.9 mi
- 7/10Joseph Kerr Middle SchoolGrades: 7-8Distance: 1.2 mi
- 7/10Elk Grove High SchoolGrades: 9-12Distance: 2 mi
Get a cash offer in 3 minutes
Find out how much your home could sell for in as little as 3 minutes with a no-obligation cash offer.
Estimated market value
$669,500
Get a cash offer in 3 minutes
Find out how much your home could sell for in as little as 3 minutes with a no-obligation cash offer.
Estimated market value
$669,500

