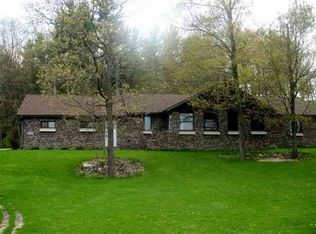Closed
$370,000
9105 RIVER ROAD, Amherst, WI 54406
5beds
3,260sqft
Single Family Residence
Built in 1995
2.2 Acres Lot
$449,800 Zestimate®
$113/sqft
$2,945 Estimated rent
Home value
$449,800
$427,000 - $481,000
$2,945/mo
Zestimate® history
Loading...
Owner options
Explore your selling options
What's special
Highly sought after location in the Town of Amherst, this 5 bedroom 2.5 bath walk out ranch sits on 2.209 acres and offers privacy, nature and solitude. The home features a brick exterior, a first floor laundry, oversized 2 car garage, new flooring, fresh paint and a classic flowing floor plan perfect for family and entertaining. Relax on the massive back deck overlooking a private pond or enjoy your morning coffee on you front porch. Wooded area in the back of the property with walking trail completes your own little retreat from the day to day hustle. All the lumber for the framing was taken from the property, kiln dried then used to build the home. Many updates made recently, see sellers update list in assoc docs for complete list. Don't let this one pass by, call today to schedule your private showing.
Zillow last checked: 8 hours ago
Listing updated: May 01, 2023 at 10:51am
Listed by:
DAVID NORTHWOOD Office:715-575-1499,
NORTHWOOD HOLMES REAL ESTATE
Bought with:
Mancheski & Associates, Inc.
Source: WIREX MLS,MLS#: 22204164 Originating MLS: Central WI Board of REALTORS
Originating MLS: Central WI Board of REALTORS
Facts & features
Interior
Bedrooms & bathrooms
- Bedrooms: 5
- Bathrooms: 3
- Full bathrooms: 2
- 1/2 bathrooms: 1
- Main level bedrooms: 3
Primary bedroom
- Level: Main
- Area: 195
- Dimensions: 13 x 15
Bedroom 2
- Level: Main
- Area: 182
- Dimensions: 14 x 13
Bedroom 3
- Level: Main
- Area: 120
- Dimensions: 10 x 12
Bedroom 4
- Level: Lower
- Area: 130
- Dimensions: 10 x 13
Bedroom 5
- Level: Lower
- Area: 143
- Dimensions: 11 x 13
Family room
- Level: Lower
- Area: 403
- Dimensions: 31 x 13
Kitchen
- Level: Main
- Area: 156
- Dimensions: 12 x 13
Living room
- Level: Main
- Area: 325
- Dimensions: 13 x 25
Heating
- Propane, Wood, Forced Air
Cooling
- Central Air
Appliances
- Included: Refrigerator, Range/Oven, Dishwasher, Microwave, Washer, Dryer, Water Filtration Own
Features
- Ceiling Fan(s), High Speed Internet
- Flooring: Carpet, Vinyl
- Basement: Walk-Out Access,Finished,Full,Sump Pump
Interior area
- Total structure area: 3,260
- Total interior livable area: 3,260 sqft
- Finished area above ground: 1,680
- Finished area below ground: 1,580
Property
Parking
- Total spaces: 2
- Parking features: 2 Car, Attached
- Attached garage spaces: 2
Features
- Levels: One
- Stories: 1
- Patio & porch: Deck
- Waterfront features: Pond, Waterfront
- Body of water: Other Private
Lot
- Size: 2.20 Acres
Details
- Parcel number: 00623103102.05
- Zoning: Residential
- Special conditions: Arms Length
Construction
Type & style
- Home type: SingleFamily
- Architectural style: Ranch
- Property subtype: Single Family Residence
Materials
- Brick
- Roof: Shingle
Condition
- 21+ Years
- New construction: No
- Year built: 1995
Utilities & green energy
- Sewer: Septic Tank
- Water: Well
Community & neighborhood
Security
- Security features: Smoke Detector(s)
Location
- Region: Amherst
- Municipality: Amherst
Other
Other facts
- Listing terms: Arms Length Sale
Price history
| Date | Event | Price |
|---|---|---|
| 5/1/2023 | Sold | $370,000-2.6%$113/sqft |
Source: | ||
| 4/3/2023 | Contingent | $379,900$117/sqft |
Source: | ||
| 1/27/2023 | Price change | $379,900-5%$117/sqft |
Source: | ||
| 9/9/2022 | Price change | $399,900-11.1%$123/sqft |
Source: | ||
| 8/24/2022 | Price change | $449,900-6.3%$138/sqft |
Source: | ||
Public tax history
| Year | Property taxes | Tax assessment |
|---|---|---|
| 2024 | $4,307 +15.9% | $346,400 +46.9% |
| 2023 | $3,716 -19.8% | $235,800 |
| 2022 | $4,630 +22% | $235,800 |
Find assessor info on the county website
Neighborhood: 54406
Nearby schools
GreatSchools rating
- 8/10Amherst Middle SchoolGrades: 5-8Distance: 2.8 mi
- 8/10Amherst High SchoolGrades: 9-12Distance: 2.8 mi
- 4/10Amherst Elementary SchoolGrades: PK-4Distance: 2.8 mi
Schools provided by the listing agent
- Elementary: Amherst
- Middle: Amherst
- High: Amherst
- District: Tomorrow River
Source: WIREX MLS. This data may not be complete. We recommend contacting the local school district to confirm school assignments for this home.
Get pre-qualified for a loan
At Zillow Home Loans, we can pre-qualify you in as little as 5 minutes with no impact to your credit score.An equal housing lender. NMLS #10287.
