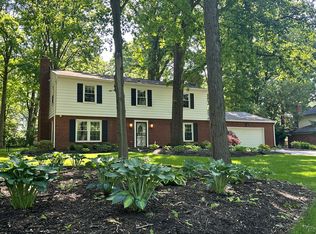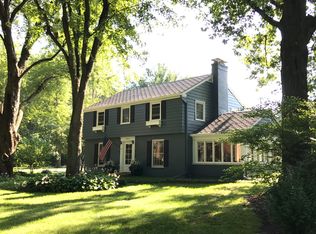Masterful design & modern luxury are uniquely embodied in this 4bd/3b home tucked back on pristine 1/2 acre corner lot w/large circular drive perfect for entertaining.Entryway w/ marble flooring & custom staircase.Countless renovations:new flooring, chef's kitchen & butler's pantry w/quartz countertops, island w/wraparound cabinets, stainless appliances, custom fireplace, new downstairs bath, and four seasons room w/ new windows, overlooking spacious backyard.Studio updated for hobby room/art studio.Upstairs boasts home office, spacious guest rooms, new carpeting in Master.Newly resurfaced driveway.Over-sized 2 car garage w/ huge attic space.Tons of storage w/extra shed for yard tools.Short bike ride to the Monon, shopping & top restaurants
This property is off market, which means it's not currently listed for sale or rent on Zillow. This may be different from what's available on other websites or public sources.

