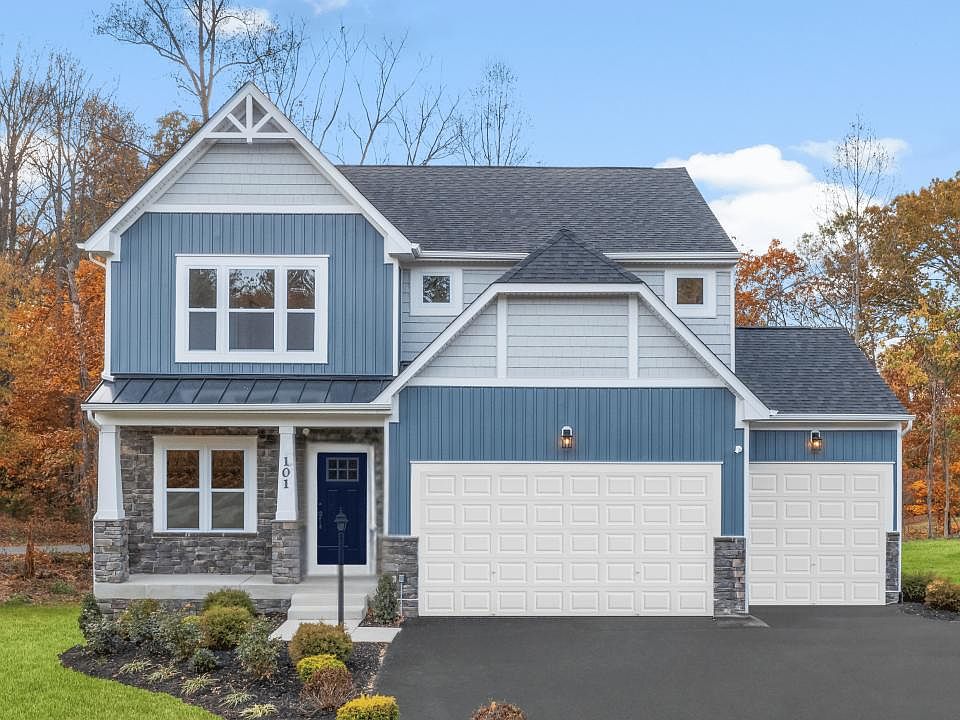Discover the elegance and ease of single-level living in this Jefferson floorplan — almost complete and ready for an end of October–November move-in! Offering 3,717 square feet of beautifully finished space, this open-concept home sits on a 2-acre homesite. The main level showcases luxury vinyl plank flooring and a chef’s kitchen featuring stainless steel appliances, quartz countertops, soft-close cabinetry, and a large island overlooking the family room. The family room is anchored by a stunning stone gas fireplace. The rear covered composite deck is ideal for outdoor entertaining or quiet evenings. The primary suite is located on the main level along with two secondary bedrooms, offering true single-level convenience. The finished basement adds an impressive amount of additional living space with an extra-large recreation room, a full bath, and a walkout exit to the backyard. Experience the perfect blend of style, comfort, and functionality in this thoughtfully designed home — ready soon for its very first owner!
New construction
$724,990
9106 Bell Mare Ln, Culpeper, VA 22737
3beds
3,822sqft
Single Family Residence
Built in 2025
2.07 Acres Lot
$725,300 Zestimate®
$190/sqft
$25/mo HOA
What's special
Stone gas fireplaceFamily roomFinished basementOpen-concept homeLarge islandExtra-large recreation roomRear covered composite deck
Call: (571) 701-2490
- 50 days |
- 182 |
- 6 |
Zillow last checked: 8 hours ago
Listing updated: November 17, 2025 at 07:32am
Listed by:
Dick Bryan 703-967-2073,
New Home Star Virginia, LLC
Source: Bright MLS,MLS#: VACU2011780
Travel times
Schedule tour
Select your preferred tour type — either in-person or real-time video tour — then discuss available options with the builder representative you're connected with.
Facts & features
Interior
Bedrooms & bathrooms
- Bedrooms: 3
- Bathrooms: 4
- Full bathrooms: 3
- 1/2 bathrooms: 1
- Main level bathrooms: 3
- Main level bedrooms: 3
Basement
- Area: 1491
Heating
- Forced Air, Propane
Cooling
- Central Air, Electric
Appliances
- Included: Microwave, Built-In Range, Dishwasher, ENERGY STAR Qualified Refrigerator, Electric Water Heater
- Laundry: Main Level
Features
- Family Room Off Kitchen, Open Floorplan, Kitchen Island, Bathroom - Walk-In Shower, Entry Level Bedroom, Dry Wall
- Flooring: Carpet, Luxury Vinyl
- Basement: Concrete,Exterior Entry,Full,Rear Entrance,Interior Entry,Finished
- Number of fireplaces: 1
- Fireplace features: Stone, Gas/Propane
Interior area
- Total structure area: 3,822
- Total interior livable area: 3,822 sqft
- Finished area above ground: 2,331
- Finished area below ground: 1,491
Property
Parking
- Total spaces: 3
- Parking features: Garage Faces Side, Garage Door Opener, Asphalt, Attached, Driveway
- Attached garage spaces: 3
- Has uncovered spaces: Yes
Accessibility
- Accessibility features: None
Features
- Levels: Two
- Stories: 2
- Pool features: None
Lot
- Size: 2.07 Acres
Details
- Additional structures: Above Grade, Below Grade
- Parcel number: 21L 1 23
- Zoning: R1
- Special conditions: Standard
Construction
Type & style
- Home type: SingleFamily
- Architectural style: Craftsman
- Property subtype: Single Family Residence
Materials
- Vinyl Siding, Batts Insulation, Blown-In Insulation, CPVC/PVC
- Foundation: Passive Radon Mitigation, Concrete Perimeter
- Roof: Architectural Shingle
Condition
- Excellent
- New construction: Yes
- Year built: 2025
Details
- Builder model: Jefferson
- Builder name: Maronda Homes
Utilities & green energy
- Sewer: No Sewer System
- Water: Well
- Utilities for property: Propane, Sewer Available, Electricity Available, Cable, Satellite Internet Service, Other Internet Service
Community & HOA
Community
- Subdivision: Blue Ridge Overlook
HOA
- Has HOA: Yes
- HOA fee: $300 annually
Location
- Region: Culpeper
Financial & listing details
- Price per square foot: $190/sqft
- Tax assessed value: $149,100
- Annual tax amount: $3,642
- Date on market: 10/8/2025
- Listing agreement: Exclusive Agency
- Listing terms: Cash,Conventional,FHA,VA Loan,VHDA
- Ownership: Fee Simple
About the community
Blue Ridge Overlook is a single-family community with new homes featuring 2-acre homesites located between Warrenton and Downtown Culpeper. You'll live within 15 minutes of outdoor recreation with convenient access to shopping, dining, grocery stores, schools, and medical facilities, all less than 10 miles from your home. Home designs in Blue Ridge Overlook boast up to 3,822 square feet, 4 bedrooms, 4.5 bathrooms, and a 3-car garage. Your new home will have an open-concept floor plan, updated interior finishes, and the option to choose between a single-story or two-story home design. Some home designs also feature built-in flex space. Schedule an appointment to being building your new home in Rixeyville, VA today.
Source: Maronda Homes

