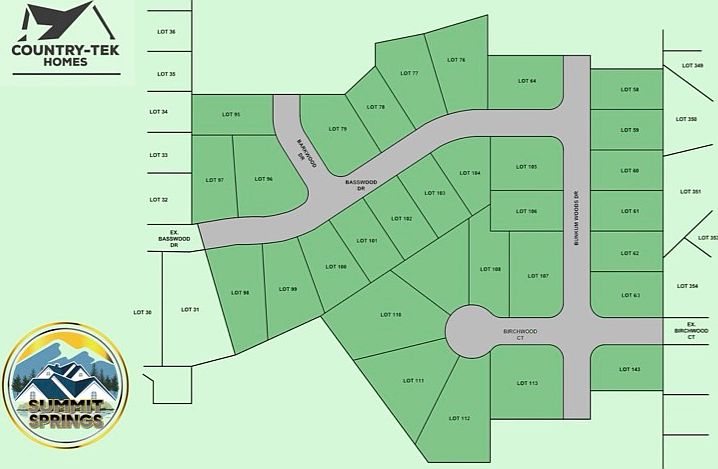GRAND OPENING SPECIAL!!! $10,000 OFF FOR A LIMITED TIME!!! The stunning 3-bedroom, 2.5-bath Streamsong floor plan effortlessly combines comfort and elegance. The open floor plan creates a seamless flow for both entertaining and daily living. The Flex room is a versatile space can be tailored to your needs, whether you require a home office, a workout area, or a cozy den for movie nights. The heart of the home is the spacious living area, which effortlessly transitions into the dining space and the well-equipped kitchen. The primary suite is a true retreat, featuring a private bath and ample closet space. It's the perfect place to unwind after a long day. The remaining bedrooms are equally spacious and share a well-appointed bath. Upgrades available on this home include fireplace, kitchen island and extended kitchen to name a few. Elevations available are Traditional, Farmhouse and Craftsman. Shown with the Upgraded Farmhouse Elevation. This is a To Be Built home.
Active
$349,900
9106 Birchwood Ct, Fairview Heights, IL 62208
3beds
1,886sqft
Est.:
Single Family Residence
Built in ----
0.44 Acres Lot
$349,400 Zestimate®
$186/sqft
$-- HOA
What's special
Remaining bedroomsWell-appointed bathKitchen islandPrimary suiteFlex roomOpen floor planExtended kitchen
- 70 days |
- 26 |
- 1 |
Zillow last checked: 8 hours ago
Listing updated: May 23, 2025 at 02:24pm
Listing Provided by:
Paula Peppers 618-979-7725,
Re/Max Signature Properties
Source: MARIS,MLS#: 25033578 Originating MLS: Southwestern Illinois Board of REALTORS
Originating MLS: Southwestern Illinois Board of REALTORS
Travel times
Schedule tour
Facts & features
Interior
Bedrooms & bathrooms
- Bedrooms: 3
- Bathrooms: 3
- Full bathrooms: 2
- 1/2 bathrooms: 1
- Main level bathrooms: 1
Primary bedroom
- Level: Upper
- Area: 195
- Dimensions: 15x13
Bedroom 2
- Level: Upper
- Area: 156
- Dimensions: 13x12
Bedroom 3
- Level: Upper
- Area: 208
- Dimensions: 16x13
Den
- Level: Main
- Area: 126
- Dimensions: 14x9
Great room
- Level: Main
- Area: 192
- Dimensions: 16x12
Heating
- Forced Air, Natural Gas
Cooling
- Central Air, Electric
Appliances
- Included: Dishwasher, Disposal, Microwave, Electric Range
- Laundry: Main Level
Features
- Dining/Living Room Combo, Entrance Foyer, Open Floorplan, Pantry
- Doors: Panel Door(s)
- Basement: Concrete,Full,Sump Pump,Unfinished
- Has fireplace: No
Interior area
- Total structure area: 1,886
- Total interior livable area: 1,886 sqft
- Finished area above ground: 1,886
- Finished area below ground: 0
Property
Parking
- Total spaces: 2
- Parking features: Garage - Attached
- Attached garage spaces: 2
Features
- Levels: Two
- Patio & porch: Covered, Porch
Lot
- Size: 0.44 Acres
- Dimensions: 174.08 x 163.52 x 182.73 irr
Details
- Parcel number: 0319.0219014
- Special conditions: Standard
Construction
Type & style
- Home type: SingleFamily
- Architectural style: Other
- Property subtype: Single Family Residence
Materials
- Vinyl Siding
- Roof: Architectural Shingle
Condition
- New Construction,To Be Built
- New construction: Yes
Details
- Builder name: Country-Tek Homes
- Warranty included: Yes
Utilities & green energy
- Electric: Ameren
- Sewer: Public Sewer
- Water: Public
Community & HOA
Community
- Subdivision: Summit Springs
HOA
- Has HOA: No
Location
- Region: Fairview Heights
Financial & listing details
- Price per square foot: $186/sqft
- Date on market: 5/23/2025
- Listing terms: Cash,Conventional,FHA
- Ownership: Private
- Road surface type: Concrete
About the community
View community details
9130 Basswood Dr, Fairview Heights, IL 62208
Source: Country-Tek Homes