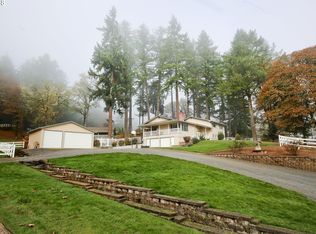Adorable 50's country charmer. Home has newer windows throughout, roof in 2006 on house and shop. Large rooms and bathroom w/tile floor & tons of natural light. Apartment above garage with kitchenette and full bathroom. Lovely covered deck, property was originally a horse property. Wonderful blueberry patch, apple, peach and cherry trees. RV Parking. Super cute country home, so peaceful & great views!
This property is off market, which means it's not currently listed for sale or rent on Zillow. This may be different from what's available on other websites or public sources.

