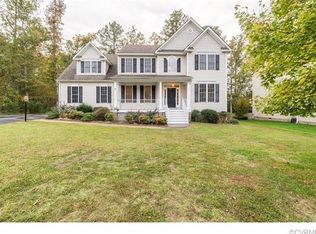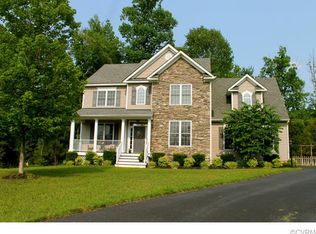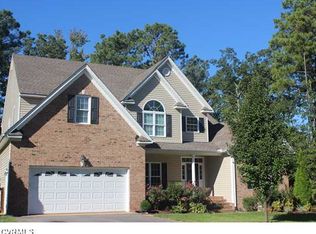Hard-to-Find Features! *6 BEDROOMS *3 1/2 BATHROOMS (With An Additional Bathroom Pre-Plumbed on the 3rd Floor) *1ST FLOOR IN-LAW SUITE w/Dedicated Laundry *HVAC Units Are New (Upstairs Replaced in 2018, Downstairs Replaced in 2020) *Hot Water Tank Was Replaced in the Last 2 Years, too! *Majority of Downstairs Painted Recently *Wood Flooring Throughout the Main Level *Gorgeous Eat-in Kitchen w/Granite Counter Tops, Tiled Backsplash, Gas Cooking, Dishwasher, Pantry + Spacious Eat-in Area with Plenty of Room for a Farmhouse Sized Table *Formal Dining Room *1st Floor Office/Playroom/Living Room - Great Flex Space! *In-Law Suite is Separate from the Main Living Spaces and Features a Private Full Bathroom and is Private *Upstairs You'll Find the Primary Suite + 3 Additional Bedrooms Each Featuring a Walk-In Closet *The Primary Suite is Spacious with a Walk-In Closet, Double Sinks, Garden Tub, Shower & Private Water Closet in the Primary Bathroom *Full Hall Bathroom Features Double Sinks *Finished 3rd Floor That's Pre-Plumbed for a Bathroom *Lots of Outdoor Living Spaces: Masonry Covered Front Porch + Enlarged Deck W/Additional Lower Deck *Tucked Away on a Cul-De-Sac Lot That's Private
This property is off market, which means it's not currently listed for sale or rent on Zillow. This may be different from what's available on other websites or public sources.


