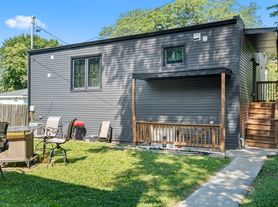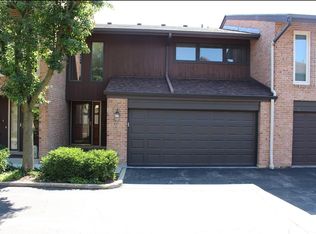Welcome to this stunning 4-bedroom, 3-bath home featuring an open-concept floor plan filled with natural light and rich hardwood floors. The inviting living room showcases a vaulted ceiling with wood beams, a cozy wood-burning fireplace, and a wall of windows offering scenic views. The seamless layout flows into the elegant dining room-perfect for gatherings and entertaining. The kitchen boasts granite countertops, a breakfast area, vaulted ceiling, and direct access to the deck-ideal for enjoying morning coffee or dining outdoors. Upstairs, the spacious primary suite features a private ensuite bath. Two additional bedrooms and a full hall bath complete the upper level. The lower level offers a generous family room with sliding glass doors leading to a charming patio, creating easy indoor/outdoor living. An additional bedroom and full bath make this level perfect for guests or extended family. The finished basement expands your living space even further, with a large recreation room, plenty of storage, and laundry area. Conveniently located near shopping, dining, and local activities, and just minutes from Timber Ridge Park-this home truly has it all. Come see your dream home today!
House for rent
$3,600/mo
9107 Samoset Trl, Skokie, IL 60076
4beds
1,373sqft
Price may not include required fees and charges.
Singlefamily
Available now
-- Pets
Central air
In unit laundry
2 Attached garage spaces parking
Natural gas, forced air, fireplace
What's special
Cozy wood-burning fireplaceFinished basementRich hardwood floorsGenerous family roomBreakfast areaOpen-concept floor planNatural light
- 3 days |
- -- |
- -- |
Travel times
Looking to buy when your lease ends?
Consider a first-time homebuyer savings account designed to grow your down payment with up to a 6% match & a competitive APY.
Facts & features
Interior
Bedrooms & bathrooms
- Bedrooms: 4
- Bathrooms: 3
- Full bathrooms: 3
Rooms
- Room types: Recreation Room
Heating
- Natural Gas, Forced Air, Fireplace
Cooling
- Central Air
Appliances
- Included: Dishwasher, Disposal, Dryer, Microwave, Range, Refrigerator, Stove, Washer
- Laundry: In Unit, Sink
Features
- Vaulted Ceiling(s)
- Flooring: Hardwood
- Has basement: Yes
- Has fireplace: Yes
Interior area
- Total interior livable area: 1,373 sqft
Property
Parking
- Total spaces: 2
- Parking features: Attached, Garage, Covered
- Has attached garage: Yes
- Details: Contact manager
Features
- Exterior features: Asphalt, Attached, Deck, Garage, Garage Door Opener, Garage Owned, Heating system: Forced Air, Heating: Gas, Humidifier, Landscaped, Living Room, Lot Features: Landscaped, No Disability Access, Patio, Roof Type: Asphalt, Screens, Sink, Vaulted Ceiling(s), Wood Burning
Details
- Parcel number: 1014322023
Construction
Type & style
- Home type: SingleFamily
- Property subtype: SingleFamily
Materials
- Roof: Asphalt
Condition
- Year built: 1960
Community & HOA
Location
- Region: Skokie
Financial & listing details
- Lease term: Contact For Details
Price history
| Date | Event | Price |
|---|---|---|
| 11/3/2025 | Listed for rent | $3,600+20%$3/sqft |
Source: MRED as distributed by MLS GRID #12510102 | ||
| 4/28/2018 | Listing removed | $3,000$2/sqft |
Source: RE/MAX Top Performers #09846411 | ||
| 2/1/2018 | Listed for rent | $3,000$2/sqft |
Source: RE/MAX Top Performers #09846411 | ||

