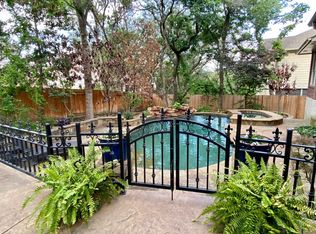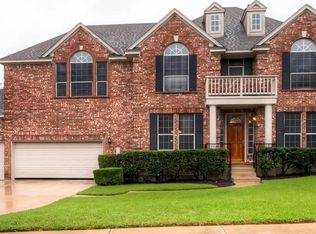Sold on 10/22/25
Street View
Price Unknown
9108 Cessna Ln, Austin, TX 78717
--beds
2baths
2,855sqft
SingleFamily
Built in 1997
0.28 Acres Lot
$614,400 Zestimate®
$--/sqft
$2,601 Estimated rent
Home value
$614,400
$578,000 - $651,000
$2,601/mo
Zestimate® history
Loading...
Owner options
Explore your selling options
What's special
9108 Cessna Ln, Austin, TX 78717 is a single family home that contains 2,855 sq ft and was built in 1997. It contains 2 bathrooms.
The Zestimate for this house is $614,400. The Rent Zestimate for this home is $2,601/mo.
Facts & features
Interior
Bedrooms & bathrooms
- Bathrooms: 2
Heating
- Other
Cooling
- Central
Features
- Has fireplace: Yes
Interior area
- Total interior livable area: 2,855 sqft
Property
Parking
- Parking features: Garage - Attached
Features
- Exterior features: Brick
Lot
- Size: 0.28 Acres
Details
- Parcel number: R164805000K0028
Construction
Type & style
- Home type: SingleFamily
Materials
- Foundation: Slab
Condition
- Year built: 1997
Community & neighborhood
Location
- Region: Austin
HOA & financial
HOA
- Has HOA: Yes
- HOA fee: $45 monthly
Price history
| Date | Event | Price |
|---|---|---|
| 10/22/2025 | Sold | -- |
Source: Agent Provided | ||
| 9/24/2025 | Contingent | $625,000$219/sqft |
Source: | ||
| 9/1/2025 | Price change | $625,000-3.8%$219/sqft |
Source: | ||
| 7/31/2025 | Listed for sale | $650,000+4%$228/sqft |
Source: | ||
| 7/22/2025 | Contingent | $625,000$219/sqft |
Source: | ||
Public tax history
| Year | Property taxes | Tax assessment |
|---|---|---|
| 2024 | $3,226 +4.5% | $610,095 +10% |
| 2023 | $3,088 -37.9% | $554,632 +10% |
| 2022 | $4,975 -1.3% | $504,211 +10% |
Find assessor info on the county website
Neighborhood: 78717
Nearby schools
GreatSchools rating
- 8/10Brushy Creek Elementary SchoolGrades: PK-5Distance: 0.3 mi
- 9/10Cedar Valley Middle SchoolGrades: 6-8Distance: 1.3 mi
- 7/10Mcneil High SchoolGrades: 9-12Distance: 4.2 mi
Get a cash offer in 3 minutes
Find out how much your home could sell for in as little as 3 minutes with a no-obligation cash offer.
Estimated market value
$614,400
Get a cash offer in 3 minutes
Find out how much your home could sell for in as little as 3 minutes with a no-obligation cash offer.
Estimated market value
$614,400

