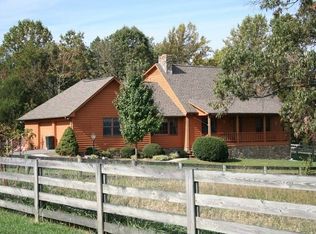Sold for $310,000
$310,000
9108 Wheelers Spring Rd, Appomattox, VA 24522
4beds
3,005sqft
Single Family Residence
Built in 1979
6.01 Acres Lot
$316,300 Zestimate®
$103/sqft
$2,933 Estimated rent
Home value
$316,300
Estimated sales range
Not available
$2,933/mo
Zestimate® history
Loading...
Owner options
Explore your selling options
What's special
Welcome to your dream homestead! Nestled on 6 sprawling acres, this enchanting 3,000 sq ft property has been tastefully updated to meet the needs of today's buyers without losing its rustic charm. Imagine waking up in the roomy primary bedroom, complete with a serene ensuite bathroom featuring a tile shower and modern fixtures. With three additional bedrooms boasting double closets, there's ample space for family or guests. The bright, updated kitchen offers a large pantry, new stainless steel appliances and sleek quartz countertops ready for your culinary adventures. Does the idea of having flexible space appeal to you? The finished basement has a bedroom and full bath AND five other finished spaces offering endless possibilities for an office, gym, MIL suite, or teen hang out. Outside, the enclosed barn with horse stall can house your animals, outdoor toys and/or equipment. And let's not forget the attached carport, back patio and circular drive! Versatile and well priced home!
Zillow last checked: 8 hours ago
Listing updated: January 27, 2025 at 12:36pm
Listed by:
Tracy Ellett 434-444-2063 tracy@lyhhomes.com,
Keller Williams
Bought with:
Brielle Rambo
Keller Williams
Source: LMLS,MLS#: 356215 Originating MLS: Lynchburg Board of Realtors
Originating MLS: Lynchburg Board of Realtors
Facts & features
Interior
Bedrooms & bathrooms
- Bedrooms: 4
- Bathrooms: 4
- Full bathrooms: 3
- 1/2 bathrooms: 1
Primary bedroom
- Level: First
- Area: 168
- Dimensions: 14 x 12
Bedroom
- Dimensions: 0 x 0
Bedroom 2
- Level: First
- Area: 156
- Dimensions: 13 x 12
Bedroom 3
- Level: First
- Area: 114
- Dimensions: 12 x 9.5
Bedroom 4
- Level: Below Grade
- Area: 117
- Dimensions: 13 x 9
Bedroom 5
- Area: 0
- Dimensions: 0 x 0
Dining room
- Level: First
- Area: 156
- Dimensions: 13 x 12
Family room
- Area: 0
- Dimensions: 0 x 0
Great room
- Area: 0
- Dimensions: 0 x 0
Kitchen
- Level: First
- Area: 204
- Dimensions: 17 x 12
Living room
- Level: First
- Area: 238
- Dimensions: 14 x 17
Office
- Area: 0
- Dimensions: 0 x 0
Heating
- Heat Pump, Wood Stove
Cooling
- Heat Pump, Mini-Split
Appliances
- Included: Dishwasher, Electric Range, Refrigerator, Electric Water Heater
- Laundry: In Basement, Laundry Room, Main Level
Features
- Main Level Bedroom, Main Level Den, Primary Bed w/Bath, Pantry, Tile Bath(s)
- Flooring: Hardwood, Laminate
- Doors: Storm Door(s)
- Basement: Finished,Full,Game Room,Heated,Interior Entry,Walk-Out Access
- Attic: Scuttle
- Number of fireplaces: 2
- Fireplace features: 2 Fireplaces, Living Room, Wood Burning, Basement
Interior area
- Total structure area: 3,005
- Total interior livable area: 3,005 sqft
- Finished area above ground: 1,575
- Finished area below ground: 1,430
Property
Parking
- Total spaces: 1
- Parking features: Circular Driveway, Carport Parking (1 Car)
- Has garage: Yes
- Carport spaces: 1
- Has uncovered spaces: Yes
Features
- Levels: One
- Patio & porch: Porch
- Exterior features: Other
Lot
- Size: 6.01 Acres
- Features: Landscaped, Secluded
Details
- Additional structures: Airplane Hangar, Storage
- Parcel number: 119A4
- Zoning: A1
Construction
Type & style
- Home type: SingleFamily
- Architectural style: Ranch
- Property subtype: Single Family Residence
Materials
- Brick
- Roof: Shingle
Condition
- Year built: 1979
Utilities & green energy
- Electric: AEP/Appalachian Powr
- Sewer: Septic Tank
- Water: Well
Community & neighborhood
Location
- Region: Appomattox
Price history
| Date | Event | Price |
|---|---|---|
| 1/27/2025 | Sold | $310,000-3.1%$103/sqft |
Source: | ||
| 12/25/2024 | Pending sale | $319,900$106/sqft |
Source: | ||
| 12/19/2024 | Listed for sale | $319,900+69.3%$106/sqft |
Source: | ||
| 6/23/2006 | Sold | $189,000$63/sqft |
Source: | ||
Public tax history
| Year | Property taxes | Tax assessment |
|---|---|---|
| 2024 | -- | $169,400 |
| 2023 | $575 | $169,400 |
| 2022 | $575 | $169,400 |
Find assessor info on the county website
Neighborhood: 24522
Nearby schools
GreatSchools rating
- 5/10Appomattox Elementary SchoolGrades: 3-5Distance: 10.2 mi
- 7/10Appomattox Middle SchoolGrades: 6-8Distance: 10.3 mi
- 4/10Appomattox County High SchoolGrades: 9-12Distance: 9.6 mi
Get pre-qualified for a loan
At Zillow Home Loans, we can pre-qualify you in as little as 5 minutes with no impact to your credit score.An equal housing lender. NMLS #10287.
