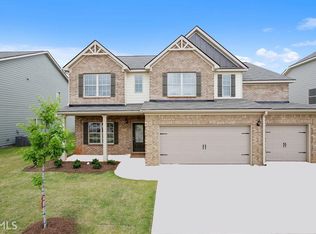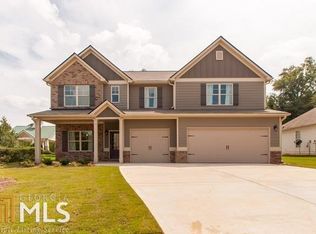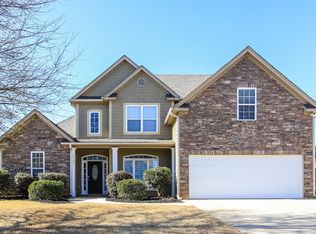Closed
$379,000
9109 Alden Dr, Locust Grove, GA 30248
5beds
3,185sqft
Single Family Residence, Residential
Built in 2016
871.2 Square Feet Lot
$378,600 Zestimate®
$119/sqft
$2,678 Estimated rent
Home value
$378,600
$348,000 - $413,000
$2,678/mo
Zestimate® history
Loading...
Owner options
Explore your selling options
What's special
This Home located in Locust Grove, GA, offers a spacious and well-appointed layout with 5 bedrooms and 3 bathrooms spread across 3,185 square feet of living space. Built in 2016, this home features a bedroom on the main level, providing added convenience and flexibility for guests or family members. The oversized master suite is a standout feature of the home, offering ample space for relaxation and comfort. The suite includes a private bathroom with double vanities, a garden tub, and a separate shower. In addition to the master suite, the home boasts a modern kitchen equipped with high-quality appliances, plenty of cabinet space and view to the family room. The open-concept living areas are perfect for entertaining, while the two-car garage, patio, and sizable backyard offer plenty of outdoor living space. The home is located within the Arbors at Eagle Brooke community, which provides access to a community pool, clubhouse, and playground, adding extra value to the property.
Zillow last checked: 8 hours ago
Listing updated: November 14, 2025 at 10:55pm
Listing Provided by:
CURT SWILLEY,
Rock River Realty, LLC. 678-956-7625
Bought with:
Keisha Futrell, 422102
Keller Williams Realty ATL Part
Source: FMLS GA,MLS#: 7539742
Facts & features
Interior
Bedrooms & bathrooms
- Bedrooms: 5
- Bathrooms: 3
- Full bathrooms: 3
- Main level bathrooms: 1
- Main level bedrooms: 1
Primary bedroom
- Features: Oversized Master, Other
- Level: Oversized Master, Other
Bedroom
- Features: Oversized Master, Other
Primary bathroom
- Features: Double Vanity, Separate Tub/Shower
Dining room
- Features: Great Room
Kitchen
- Features: Breakfast Bar, Cabinets Stain, Tile Counters, View to Family Room
Heating
- Central
Cooling
- Ceiling Fan(s), Central Air
Appliances
- Included: Dishwasher, Gas Range, Microwave
- Laundry: Upper Level
Features
- Double Vanity, Walk-In Closet(s)
- Flooring: Carpet, Hardwood
- Windows: Double Pane Windows
- Basement: None
- Number of fireplaces: 1
- Fireplace features: Family Room
- Common walls with other units/homes: No Common Walls
Interior area
- Total structure area: 3,185
- Total interior livable area: 3,185 sqft
Property
Parking
- Total spaces: 3
- Parking features: Garage
- Garage spaces: 3
Accessibility
- Accessibility features: None
Features
- Levels: Two
- Stories: 2
- Patio & porch: Covered, Patio
- Exterior features: Private Yard
- Pool features: None
- Spa features: None
- Fencing: None
- Has view: Yes
- View description: City
- Waterfront features: None
- Body of water: None
Lot
- Size: 871.20 sqft
- Features: Back Yard, Cleared
Details
- Additional structures: None
- Parcel number: 096B01069000
- Other equipment: None
- Horse amenities: None
Construction
Type & style
- Home type: SingleFamily
- Architectural style: Traditional
- Property subtype: Single Family Residence, Residential
Materials
- Brick, Brick Front, Cement Siding
- Foundation: Slab
- Roof: Composition
Condition
- Resale
- New construction: No
- Year built: 2016
Utilities & green energy
- Electric: Other
- Sewer: Public Sewer
- Water: Public
- Utilities for property: Electricity Available, Natural Gas Available, Sewer Available
Green energy
- Energy efficient items: None
- Energy generation: None
Community & neighborhood
Security
- Security features: None
Community
- Community features: Park, Pool
Location
- Region: Locust Grove
- Subdivision: Arbors At Eagles Brook
HOA & financial
HOA
- Has HOA: Yes
- HOA fee: $600 semi-annually
Other
Other facts
- Road surface type: Asphalt
Price history
| Date | Event | Price |
|---|---|---|
| 11/6/2025 | Sold | $379,000+3.8%$119/sqft |
Source: | ||
| 11/3/2025 | Pending sale | $365,000$115/sqft |
Source: | ||
| 9/2/2025 | Price change | $365,000-3.7%$115/sqft |
Source: | ||
| 7/24/2025 | Price change | $379,000-5%$119/sqft |
Source: | ||
| 7/16/2025 | Price change | $399,000-2.4%$125/sqft |
Source: | ||
Public tax history
| Year | Property taxes | Tax assessment |
|---|---|---|
| 2024 | $6,989 +7.4% | $174,320 +3.8% |
| 2023 | $6,506 +13.8% | $167,960 +13.9% |
| 2022 | $5,717 +30.7% | $147,400 +31.1% |
Find assessor info on the county website
Neighborhood: 30248
Nearby schools
GreatSchools rating
- 2/10Bethlehem Elementary SchoolGrades: PK-5Distance: 0.7 mi
- 4/10Luella Middle SchoolGrades: 6-8Distance: 2.7 mi
- 4/10Luella High SchoolGrades: 9-12Distance: 2.7 mi
Schools provided by the listing agent
- Elementary: Bethlehem - Henry
- Middle: Luella
- High: Luella
Source: FMLS GA. This data may not be complete. We recommend contacting the local school district to confirm school assignments for this home.
Get a cash offer in 3 minutes
Find out how much your home could sell for in as little as 3 minutes with a no-obligation cash offer.
Estimated market value
$378,600
Get a cash offer in 3 minutes
Find out how much your home could sell for in as little as 3 minutes with a no-obligation cash offer.
Estimated market value
$378,600


