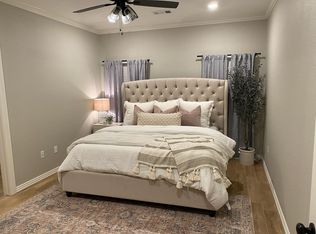Sold for $328,000 on 06/06/25
$328,000
9109 Mayswood Pl, Fort Smith, AR 72916
3beds
1,834sqft
Single Family Residence
Built in 2020
7,840.8 Square Feet Lot
$328,700 Zestimate®
$179/sqft
$1,854 Estimated rent
Home value
$328,700
$286,000 - $378,000
$1,854/mo
Zestimate® history
Loading...
Owner options
Explore your selling options
What's special
Beautiful vacant home in Chaffee Crossing. Roof replaced in 2023, tankless water heater, new carpet throughout, new dishwasher, washer and dryer to convey
Zillow last checked: 8 hours ago
Listing updated: June 13, 2025 at 10:55am
Listed by:
Joseph Kwo 832-795-2729,
Harmon Real Estate Company
Bought with:
Brixey & Dailey Team, EB00049829
McGraw REALTORS
Source: Western River Valley BOR,MLS#: 1074708Originating MLS: Fort Smith Board of Realtors
Facts & features
Interior
Bedrooms & bathrooms
- Bedrooms: 3
- Bathrooms: 2
- Full bathrooms: 2
Heating
- Central, Electric
Cooling
- Attic Fan, Central Air, Electric
Appliances
- Included: Some Electric Appliances, Some Gas Appliances, Counter Top, Dryer, Dishwasher, Electric Water Heater, Disposal, Microwave Hood Fan, Microwave, Oven, Range, Range Hood, Washer, Plumbed For Ice Maker
- Laundry: Electric Dryer Hookup, Washer Hookup, Dryer Hookup
Features
- Ceiling Fan(s), Eat-in Kitchen, Granite Counters, Pantry, Split Bedrooms, Walk-In Closet(s)
- Flooring: Carpet, Concrete, Ceramic Tile
- Windows: Blinds
- Number of fireplaces: 1
- Fireplace features: Gas Starter, Living Room
Interior area
- Total interior livable area: 1,834 sqft
Property
Parking
- Total spaces: 2
- Parking features: Attached, Garage, Garage Door Opener
- Has attached garage: Yes
- Covered spaces: 2
Features
- Levels: One
- Stories: 1
- Patio & porch: Covered, Patio
- Exterior features: Concrete Driveway
- Has spa: Yes
- Spa features: Hot Tub
- Fencing: Partial
Lot
- Size: 7,840 sqft
- Dimensions: 7841
- Features: Cleared, Landscaped, Subdivision
Details
- Parcel number: 1465000430000000
- Special conditions: None
Construction
Type & style
- Home type: SingleFamily
- Property subtype: Single Family Residence
Materials
- Brick
- Foundation: Slab
- Roof: Architectural,Shingle
Condition
- Year built: 2020
Utilities & green energy
- Sewer: Public Sewer
- Water: Public
- Utilities for property: Electricity Available, Natural Gas Available, Sewer Available, Water Available
Community & neighborhood
Security
- Security features: Smoke Detector(s)
Community
- Community features: Sidewalks
Location
- Region: Fort Smith
- Subdivision: Lakeside Crossing
Price history
| Date | Event | Price |
|---|---|---|
| 6/6/2025 | Sold | $328,000-1.2%$179/sqft |
Source: Western River Valley BOR #1074708 | ||
| 5/10/2025 | Pending sale | $332,000$181/sqft |
Source: Western River Valley BOR #1074708 | ||
| 2/18/2025 | Price change | $332,000-4.9%$181/sqft |
Source: Western River Valley BOR #1074708 | ||
| 9/28/2024 | Price change | $348,962-1.4%$190/sqft |
Source: Western River Valley BOR #1074708 | ||
| 8/23/2024 | Listed for sale | $353,962+20%$193/sqft |
Source: Western River Valley BOR #1074708 | ||
Public tax history
| Year | Property taxes | Tax assessment |
|---|---|---|
| 2024 | $2,199 -3.3% | $46,480 |
| 2023 | $2,274 -2.2% | $46,480 |
| 2022 | $2,324 | $46,480 |
Find assessor info on the county website
Neighborhood: 72916
Nearby schools
GreatSchools rating
- 8/10Westwood Elementary SchoolGrades: PK-4Distance: 6.5 mi
- 9/10Greenwood Junior High SchoolGrades: 7-8Distance: 7.4 mi
- 8/10Greenwood High SchoolGrades: 10-12Distance: 7.5 mi
Schools provided by the listing agent
- Elementary: Barling
- Middle: Chaffin
- High: Northside
- District: Fort Smith
Source: Western River Valley BOR. This data may not be complete. We recommend contacting the local school district to confirm school assignments for this home.

Get pre-qualified for a loan
At Zillow Home Loans, we can pre-qualify you in as little as 5 minutes with no impact to your credit score.An equal housing lender. NMLS #10287.
