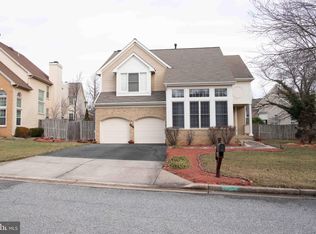Sold for $599,000
$599,000
9109 Piper Ridge Ct, Lanham, MD 20706
4beds
2,316sqft
Single Family Residence
Built in 1992
7,959 Square Feet Lot
$638,600 Zestimate®
$259/sqft
$3,319 Estimated rent
Home value
$638,600
$607,000 - $671,000
$3,319/mo
Zestimate® history
Loading...
Owner options
Explore your selling options
What's special
This lovely home shows like a model home! Meticulously cared for. It boasts contemporary high ceilings, beautiful marble and hardwood floors on the main level, sunken living room with a gas fireplace, along with a beautiful dining room that's a great area for entertaining. This home encapsulates the best of both worlds - space and convenience! The gourmet kitchen is spacious and open with granite countertops, stainless steel appliances, 42-inch cabinets, front-load washer/dryer set with matching pedestals, and butler pantry. Enjoy your morning coffee on the deck off the kitchen, or relax in your family room in front of your wood-burning fireplace in the evenings. The upper level has hardwood floors as well, 4 bedrooms, and 2 full bathrooms. The Owner's Suite, with vaulted ceiling, is spacious boasting its own sitting area with a wood-burning fireplace, walk-in closet, an en-suite with a shower and skylights, a jetted whirlpool bathtub, and dual vanities. The lower level is fully finished w/rec-room, and bonus room/or 5th Bedroom and has been remodeled with a full kitchen. This home also has a two-car garage. Wonderful community, next to NASA, minutes from metro, 295 and 495 Beltway. See the virtual tour for more views of this lovely unique home. Please be sure to include the As Is Addendum in your offer!
Zillow last checked: 8 hours ago
Listing updated: June 29, 2023 at 04:44am
Listed by:
Maria Wallace 301-266-4326,
Redfin Corp
Bought with:
Gasby Ayoh, BR40000103
Primetime Realty, LLC
Source: Bright MLS,MLS#: MDPG2078224
Facts & features
Interior
Bedrooms & bathrooms
- Bedrooms: 4
- Bathrooms: 4
- Full bathrooms: 3
- 1/2 bathrooms: 1
- Main level bathrooms: 1
Basement
- Area: 1132
Heating
- Forced Air, Natural Gas
Cooling
- Central Air, Electric
Appliances
- Included: Stainless Steel Appliance(s), Dishwasher, Microwave, Cooktop, Refrigerator, Washer, Dryer, Ice Maker, Gas Water Heater
- Laundry: Main Level
Features
- Formal/Separate Dining Room, Family Room Off Kitchen, Upgraded Countertops, Primary Bath(s), Ceiling Fan(s)
- Flooring: Wood
- Basement: Finished
- Number of fireplaces: 2
Interior area
- Total structure area: 3,448
- Total interior livable area: 2,316 sqft
- Finished area above ground: 2,316
- Finished area below ground: 0
Property
Parking
- Total spaces: 2
- Parking features: Garage Faces Front, Garage Door Opener, Driveway, Attached
- Attached garage spaces: 2
- Has uncovered spaces: Yes
Accessibility
- Accessibility features: None
Features
- Levels: Three
- Stories: 3
- Pool features: None
Lot
- Size: 7,959 sqft
Details
- Additional structures: Above Grade, Below Grade
- Parcel number: 17141653690
- Zoning: RSF65
- Special conditions: Standard
Construction
Type & style
- Home type: SingleFamily
- Architectural style: Colonial
- Property subtype: Single Family Residence
Materials
- Frame, Vinyl Siding, Brick
- Foundation: Other
Condition
- New construction: No
- Year built: 1992
Utilities & green energy
- Sewer: Public Sewer
- Water: Public
Community & neighborhood
Location
- Region: Lanham
- Subdivision: None Available
HOA & financial
HOA
- Has HOA: Yes
- HOA fee: $365 annually
Other
Other facts
- Listing agreement: Exclusive Right To Sell
- Ownership: Fee Simple
Price history
| Date | Event | Price |
|---|---|---|
| 6/16/2023 | Sold | $599,000$259/sqft |
Source: | ||
| 5/16/2023 | Pending sale | $599,000$259/sqft |
Source: | ||
| 5/12/2023 | Listed for sale | $599,000-4.2%$259/sqft |
Source: | ||
| 6/8/2022 | Listing removed | $625,000$270/sqft |
Source: | ||
| 4/13/2022 | Listed for sale | $625,000$270/sqft |
Source: | ||
Public tax history
| Year | Property taxes | Tax assessment |
|---|---|---|
| 2025 | $8,136 +51.2% | $520,600 +7.6% |
| 2024 | $5,381 +8.2% | $483,933 +8.2% |
| 2023 | $4,974 +8.9% | $447,267 +8.9% |
Find assessor info on the county website
Neighborhood: 20706
Nearby schools
GreatSchools rating
- 5/10Catherine T. Reed Elementary SchoolGrades: PK-5Distance: 0.3 mi
- 2/10Thomas Johnson Middle SchoolGrades: 6-8Distance: 2 mi
- 3/10Duval High SchoolGrades: 9-12Distance: 0.5 mi
Schools provided by the listing agent
- District: Prince George's County Public Schools
Source: Bright MLS. This data may not be complete. We recommend contacting the local school district to confirm school assignments for this home.
Get pre-qualified for a loan
At Zillow Home Loans, we can pre-qualify you in as little as 5 minutes with no impact to your credit score.An equal housing lender. NMLS #10287.
Sell with ease on Zillow
Get a Zillow Showcase℠ listing at no additional cost and you could sell for —faster.
$638,600
2% more+$12,772
With Zillow Showcase(estimated)$651,372
