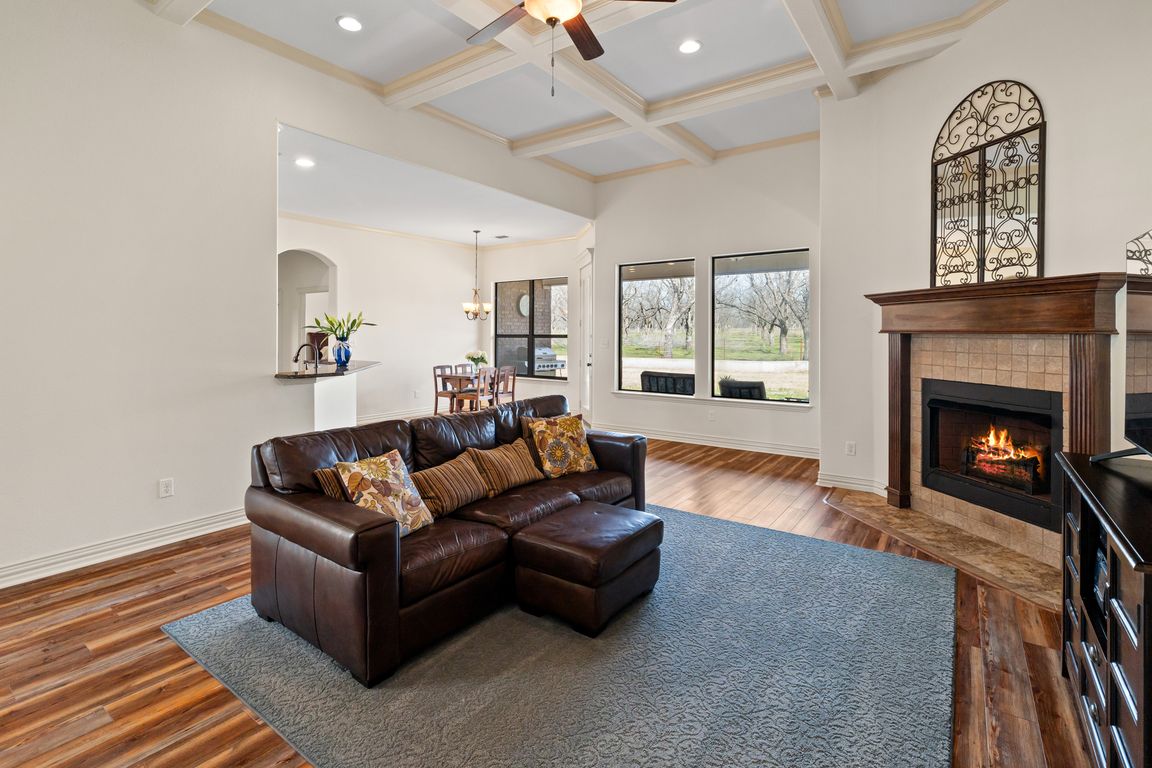
For sale
$445,000
4beds
2,290sqft
9109 Ravenswood Rd, Granbury, TX 76049
4beds
2,290sqft
Single family residence
Built in 2012
0.37 Acres
2 Attached garage spaces
$194 price/sqft
$204 monthly HOA fee
What's special
Stone fireplaceDramatic ceiling treatmentOpen concept floor planFormal dining roomSprinklered yardGranite countersStainless appliances
PACK UP THE FAMILY and head to Pecan Plantation where you can enjoy the amenities of city life in a beautiful rural setting. This lovely 4-3-2.5 brick and stone home is just across the street from the historic Brazos River, with a hilly backdrop, in a quieter stretch of this gated, ...
- 216 days |
- 646 |
- 23 |
Source: NTREIS,MLS#: 20868636
Travel times
Kitchen
Family Room
Primary Bedroom
Zillow last checked: 7 hours ago
Listing updated: October 16, 2025 at 07:55am
Listed by:
Lana Robinson 0145224 (817)964-3105,
Prairie Wind Real Estate 817-964-3105,
Eric Robinson 512-461-3459,
Prairie Wind Real Estate
Source: NTREIS,MLS#: 20868636
Facts & features
Interior
Bedrooms & bathrooms
- Bedrooms: 4
- Bathrooms: 3
- Full bathrooms: 3
Primary bedroom
- Features: Ceiling Fan(s), Walk-In Closet(s)
- Level: First
- Dimensions: 15 x 14
Bedroom
- Features: Ceiling Fan(s), Split Bedrooms, Walk-In Closet(s)
- Level: First
- Dimensions: 12 x 12
Bedroom
- Features: Split Bedrooms, Walk-In Closet(s)
- Level: First
- Dimensions: 11 x 11
Bedroom
- Features: Split Bedrooms, Walk-In Closet(s)
- Level: First
- Dimensions: 11 x 11
Primary bathroom
- Features: Built-in Features, En Suite Bathroom
- Level: First
Breakfast room nook
- Level: First
- Dimensions: 12 x 11
Dining room
- Level: First
- Dimensions: 12 x 10
Kitchen
- Features: Breakfast Bar, Built-in Features, Stone Counters
- Level: First
- Dimensions: 10 x 9
Living room
- Features: Ceiling Fan(s), Fireplace
- Level: First
- Dimensions: 19 x 17
Office
- Level: First
- Dimensions: 12 x 11
Utility room
- Features: Built-in Features, Utility Room
- Level: First
- Dimensions: 8 x 7
Heating
- Electric, Heat Pump
Cooling
- Central Air, Ceiling Fan(s), Electric, Heat Pump
Appliances
- Included: Dishwasher, Electric Range, Disposal, Microwave
- Laundry: Washer Hookup, Electric Dryer Hookup, Laundry in Utility Room
Features
- Built-in Features, Chandelier, Decorative/Designer Lighting Fixtures, Granite Counters, High Speed Internet, Open Floorplan, Pantry, Cable TV, Vaulted Ceiling(s), Walk-In Closet(s)
- Flooring: Ceramic Tile, Luxury Vinyl Plank
- Windows: Window Coverings
- Has basement: No
- Number of fireplaces: 1
- Fireplace features: Decorative, Electric, Living Room
Interior area
- Total interior livable area: 2,290 sqft
Video & virtual tour
Property
Parking
- Total spaces: 2
- Parking features: Door-Multi, Garage, Golf Cart Garage, Garage Door Opener, Garage Faces Side
- Attached garage spaces: 2
Features
- Levels: One
- Stories: 1
- Patio & porch: Covered
- Pool features: None, Community
- Fencing: Fenced
Lot
- Size: 0.37 Acres
- Features: Back Yard, Interior Lot, Lawn, Landscaped, Few Trees
- Residential vegetation: Grassed
Details
- Parcel number: 126212300610
Construction
Type & style
- Home type: SingleFamily
- Architectural style: Traditional,Detached
- Property subtype: Single Family Residence
Materials
- Brick, Rock, Stone
- Foundation: Slab
- Roof: Composition
Condition
- Year built: 2012
Utilities & green energy
- Sewer: Septic Tank
- Utilities for property: Electricity Connected, Municipal Utilities, Phone Available, Septic Available, Separate Meters, Underground Utilities, Water Available, Cable Available
Green energy
- Energy efficient items: Insulation, Roof
Community & HOA
Community
- Features: Boat Facilities, Clubhouse, Dock, Fishing, Golf, Stable(s), Lake, Marina, Playground, Park, Pool, Restaurant, Airport/Runway, Tennis Court(s), Trails/Paths, Gated
- Security: Security System Owned, Security Gate, Gated Community, Smoke Detector(s), Security Guard, Gated with Guard
- Subdivision: Pecan Plantation Un 12
HOA
- Has HOA: Yes
- Services included: All Facilities, Association Management, Security, Trash
- HOA fee: $204 monthly
- HOA name: PPOA
- HOA phone: 817-573-2641
Location
- Region: Granbury
Financial & listing details
- Price per square foot: $194/sqft
- Tax assessed value: $427,043
- Annual tax amount: $3,173
- Date on market: 3/14/2025
- Electric utility on property: Yes