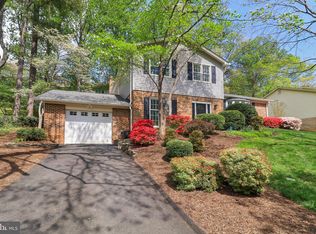Exquisite custom Sekas 4 lvl col in a private setting. Renovated kit w/Quartz counters. Remodeled master BA w/Quartz counters & heated floors. Theater rm equip conveys. New HVAC, gutters, dishwasher, sink, disposal, washer & dryer (14). Main level w/10ft ceil. Walk-out LL w/RR, BDR, BA, media rm & mini kit. Massive entertainment wrap around deck overlooking manicured gardens & playhouse retreat.
This property is off market, which means it's not currently listed for sale or rent on Zillow. This may be different from what's available on other websites or public sources.
