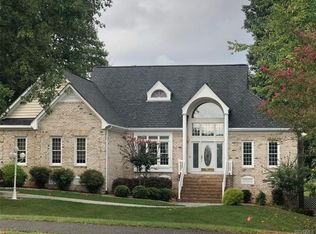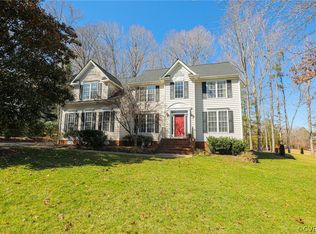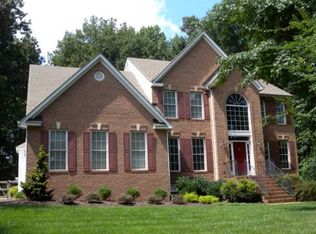ENJOY AND EXPERIENCE BIRKDALE IN THIS CUSTOM-BUILT HOME WITH 1ST FLOOR MASTER! Crafted by Covenant building & Design, the Savannah floor plan demonstrates first-floor living at its finest! Marvel at the exquisite details & upgrades throughout as you enter into the open foyer with gleaming hardwood floors and mudroom with custom drop zone and cubbies. The kitchen is a chef's dream with loads of countertop space perfect for preparing meals with stunning 42" painted cabinets. Opening to bright and sunny dining area giving access to private rear patio and backyard. Family room opens nicely into the kitchen and dining area making for easy conversation with family and guests! The first floor master is fit for royalty with HUGE walk-in closet and spa-like ensuite bath featuring dual vanity and luxurious shower. Additional two spacious bedrooms and hall bath can also be found on first level. Another tremendous feature of this home is the unfinished room above the garage that offers great walk in storage space!
This property is off market, which means it's not currently listed for sale or rent on Zillow. This may be different from what's available on other websites or public sources.


