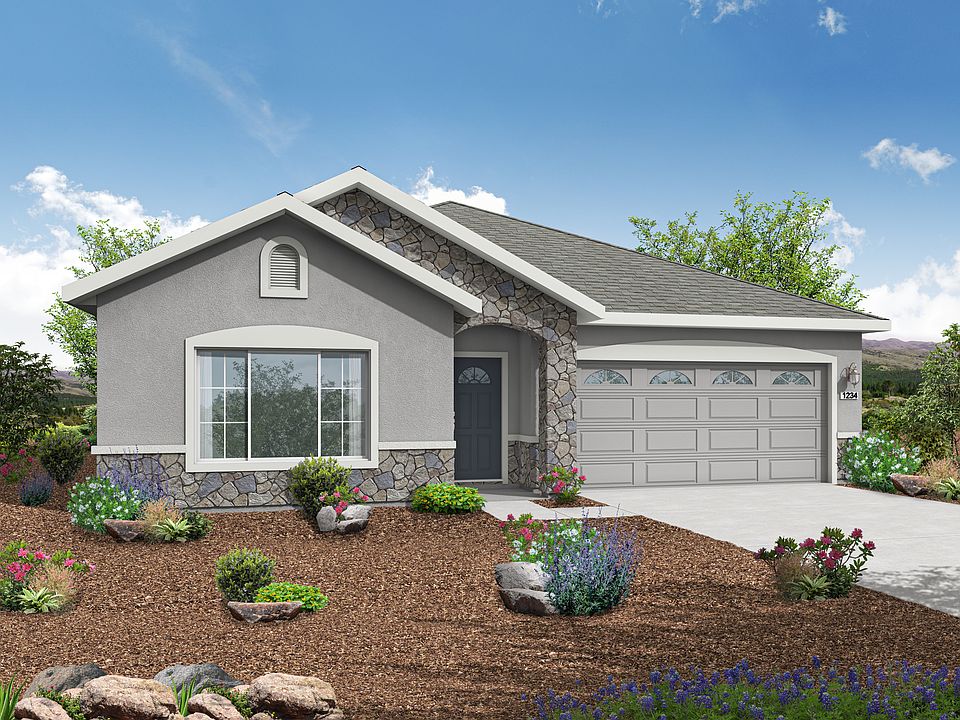This inviting single-story home offers 1,845 square feet of living space with 3 bedrooms, 2 bathrooms, and a 2-car garage. The open kitchen and great room provide a bright and welcoming atmosphere, while the dedicated dining area is ideal for gatherings. The spacious Primary Suite includes a walk-in closet for added convenience. A versatile flex room, with an optional door, allows you to customize the space to fit your needs.
New construction
Special offer
$637,143
9109 Turnbull Ct, Elk Grove, CA 95758
3beds
1,845sqft
Single Family Residence
Built in 2025
-- sqft lot
$636,600 Zestimate®
$345/sqft
$-- HOA
Under construction
Currently being built and ready to move in soon. Reserve today by contacting the builder.
What's special
Open kitchenSpacious primary suiteDedicated dining areaGreat roomWalk-in closetVersatile flex room
This home is based on the Residence 1845 plan.
- 98 days
- on Zillow |
- 307 |
- 12 |
Zillow last checked: August 18, 2025 at 05:30pm
Listing updated: August 18, 2025 at 05:30pm
Listed by:
Riverland Homes
Source: Riverland Homes
Travel times
Schedule tour
Facts & features
Interior
Bedrooms & bathrooms
- Bedrooms: 3
- Bathrooms: 2
- Full bathrooms: 2
Heating
- Electric, Heat Pump
Appliances
- Included: Dishwasher, Disposal, Microwave, Range
Features
- Walk-In Closet(s)
- Windows: Double Pane Windows
Interior area
- Total interior livable area: 1,845 sqft
Video & virtual tour
Property
Parking
- Total spaces: 2
- Parking features: Attached
- Attached garage spaces: 2
Features
- Levels: 1.0
- Stories: 1
Construction
Type & style
- Home type: SingleFamily
- Architectural style: Craftsman
- Property subtype: Single Family Residence
Materials
- Stucco, Other
- Roof: Composition
Condition
- New Construction,Under Construction
- New construction: Yes
- Year built: 2025
Details
- Builder name: Riverland Homes
Community & HOA
Community
- Subdivision: Tegan Estates
Location
- Region: Elk Grove
Financial & listing details
- Price per square foot: $345/sqft
- Date on market: 5/13/2025
About the community
Trails
Tegan Estates is a new home community offering 39 spacious lots, featuring both single-story and two-story designs. Choose from four floorplans ranging from 1,845 to 2,125 square feet, each designed with open-concept kitchens, dining, and living spaces. With options for three or four bedrooms, these homes provide plenty of room to suit your lifestyle. Located in the heart of Elk Grove, Tegan Estates offers the ideal blend of modern comfort and convenience, with easy access to local dining, shopping, and entertainment. The neighborhood also boasts a scenic walking trail that connects to a nearby park and bike paths. Discover your dream home at Tegan Estates today!

5121 St. Edwards Way, Elk Grove, CA 95758
First Release Cul-de-sac lot!
Eligible for $20K Seller Credit! Call today to schedule your private tour!Source: Riverland Homes
