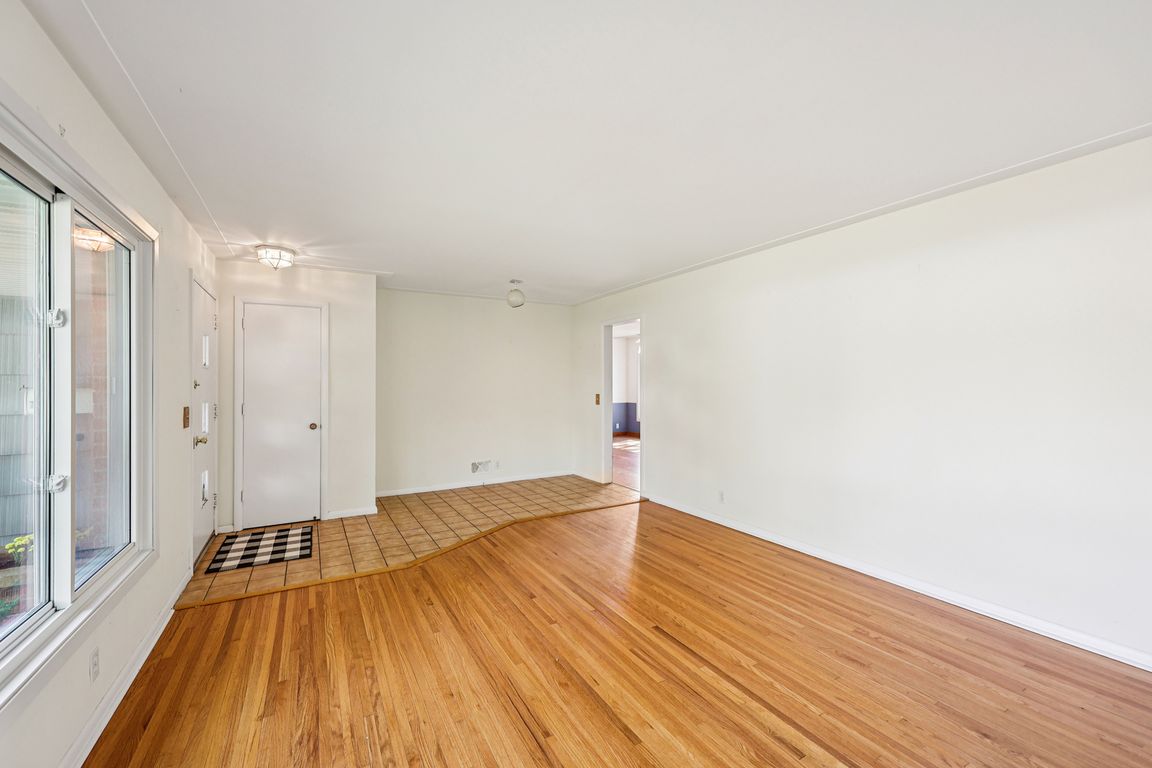
Active
$374,900
3beds
1,729sqft
9109 W 22nd St, Minneapolis, MN 55426
3beds
1,729sqft
Single family residence
Built in 1957
8,276 sqft
1 Attached garage space
$217 price/sqft
What's special
Welcome home to this charming 3 bedroom, 2 bathroom, 1 car garage rambler tucked away on a peaceful cul-de-sac, just steps from a cul-de-sac garden and views of Minneapolis Golf Club. Step inside to find origional hardwood floors and newer vinyl windows that fill the home with natural light. The ...
- 1 day |
- 308 |
- 9 |
Source: NorthstarMLS as distributed by MLS GRID,MLS#: 6798395
Travel times
Living Room
Kitchen
Dining Room
Zillow last checked: 7 hours ago
Listing updated: 16 hours ago
Listed by:
Ryan M Platzke 952-942-7777,
Coldwell Banker Realty,
Christy Leonard 952-843-3299
Source: NorthstarMLS as distributed by MLS GRID,MLS#: 6798395
Facts & features
Interior
Bedrooms & bathrooms
- Bedrooms: 3
- Bathrooms: 2
- Full bathrooms: 1
- 3/4 bathrooms: 1
Rooms
- Room types: Living Room, Porch, Dining Room, Family Room, Kitchen, Bedroom 1, Bedroom 2, Bedroom 3, Den
Bedroom 1
- Level: Main
- Area: 110 Square Feet
- Dimensions: 10x11
Bedroom 2
- Level: Main
- Area: 149.5 Square Feet
- Dimensions: 13x11.5
Bedroom 3
- Level: Main
- Area: 110 Square Feet
- Dimensions: 10x11
Den
- Level: Lower
- Area: 132 Square Feet
- Dimensions: 12x11
Dining room
- Level: Main
- Area: 187 Square Feet
- Dimensions: 17x11
Family room
- Level: Lower
- Area: 260 Square Feet
- Dimensions: 20x13
Kitchen
- Level: Main
- Area: 80 Square Feet
- Dimensions: 10x8
Living room
- Level: Main
- Area: 286 Square Feet
- Dimensions: 22x13
Porch
- Level: Main
- Area: 140 Square Feet
- Dimensions: 14x10
Heating
- Forced Air
Cooling
- Central Air
Appliances
- Included: Dishwasher, Dryer, Electronic Air Filter, Microwave, Range, Refrigerator, Washer, Water Softener Owned
Features
- Basement: Block,Finished,Partially Finished,Tray Ceiling(s)
- Has fireplace: No
Interior area
- Total structure area: 1,729
- Total interior livable area: 1,729 sqft
- Finished area above ground: 1,134
- Finished area below ground: 595
Property
Parking
- Total spaces: 1
- Parking features: Attached
- Attached garage spaces: 1
- Details: Garage Dimensions (12x21)
Accessibility
- Accessibility features: None
Features
- Levels: One
- Stories: 1
- Fencing: Chain Link
Lot
- Size: 8,276.4 Square Feet
- Dimensions: 72 x 130 x 22 x 80 x 86
- Features: Near Public Transit, Irregular Lot, Many Trees
Details
- Foundation area: 1134
- Parcel number: 0711721240002
- Zoning description: Residential-Single Family
Construction
Type & style
- Home type: SingleFamily
- Property subtype: Single Family Residence
Materials
- Shake Siding, Block, Brick
- Roof: Age 8 Years or Less,Asphalt
Condition
- Age of Property: 68
- New construction: No
- Year built: 1957
Utilities & green energy
- Gas: Natural Gas
- Sewer: City Sewer/Connected
- Water: City Water/Connected
Community & HOA
HOA
- Has HOA: No
Location
- Region: Minneapolis
Financial & listing details
- Price per square foot: $217/sqft
- Tax assessed value: $371,200
- Annual tax amount: $4,785
- Date on market: 10/3/2025