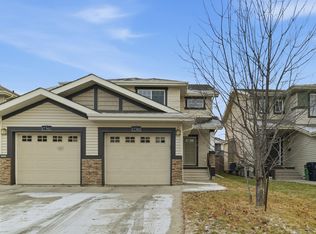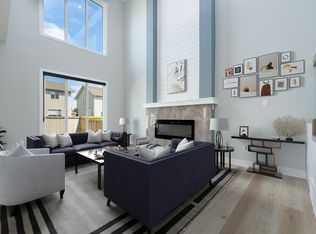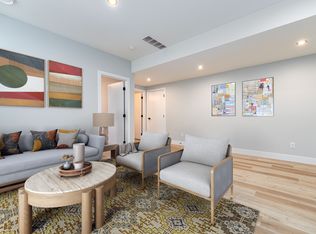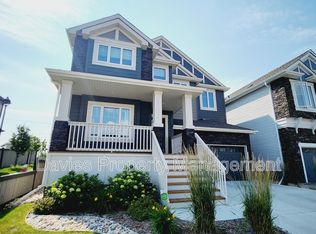Welcome to this stunning two-story single-family detached home, boasting over 1750+ square feet of spacious living ready for immediate occupancy. Nestled in the vibrant new Southwest community of Windermere, this home offers a perfect blend of comfort and style. Step inside to discover a well-designed and thoughtfully laid out residence with an open-concept floor plan. The expansive kitchen seamlessly flows into the inviting living room, complete with a cozy gas fireplace. The chef's kitchen is a culinary dream, featuring stainless steel appliances, a generous island for meal preparation, a convenient pantry, a mudroom, and a half bath. Abundant windows flood the space with natural light, creating an airy and welcoming ambiance. Upstairs, you'll find a large bonus room and three spacious bedrooms, all serviced by a full bath. The primary bedroom is a true retreat, offering a walk-in closet and a luxurious spa-like ensuite bath with a double vanity sink, a separate shower, and a relaxing soaking tub. For added convenience, the upper floor also houses the washer and dryer, making laundry duties a breeze. This home comes complete with blinds for privacy and an attached single-car garage for your convenience. Plus, we're proud to be pet-friendly, so your furry family members are welcome here too. Situated in a fantastic location, this beautiful home is just a stone's throw away from parks and all essential amenities. Don't miss out on this incredible opportunityschedule a viewing today before it's too late! Contact us now to arrange a viewing and secure your dream home.
This property is off market, which means it's not currently listed for sale or rent on Zillow. This may be different from what's available on other websites or public sources.



