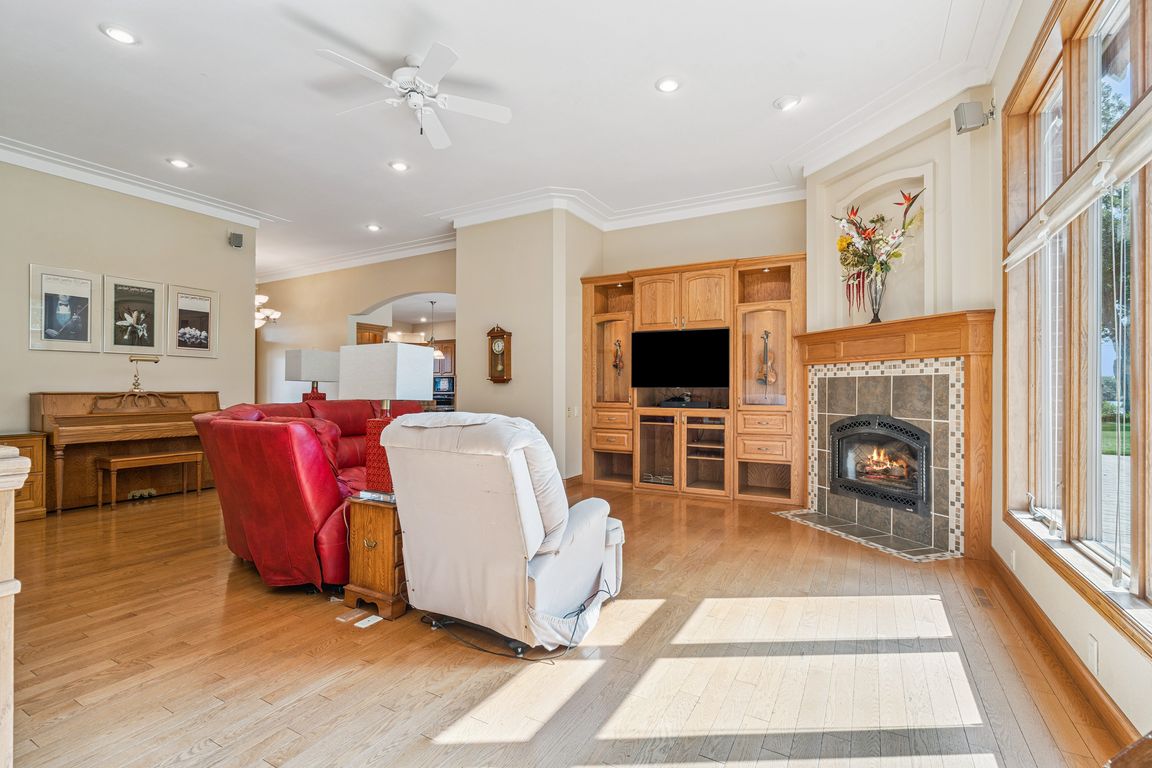
For sale
$499,900
3beds
3,762sqft
911 6th St SW, Dyersville, IA 52040
3beds
3,762sqft
Single family - detached
Built in 2004
0.53 Acres
3 Attached garage spaces
$133 price/sqft
What's special
In-floor heatingRoll-on stair platformWide interior doorsRoll-under cooktopZero-step entryPark-like settingRoll-in shower
This wheelchair-friendly home is ready for you to move in! Three bedrooms, two-and a half baths, and over 3700 square feet of living space allows for plenty of room to roll through the house. Accessibility features include zero-step entry from all exits, wide interior doors and stairway, a roll-on stair platform ...
- 21 days |
- 1,764 |
- 19 |
Source: East Central Iowa AOR,MLS#: 153002
Travel times
Living Room
Kitchen
Bedroom
Zillow last checked: 7 hours ago
Listing updated: September 21, 2025 at 08:17am
Listed by:
Christina Rader Cell:563-580-5657,
EXIT Unlimited
Source: East Central Iowa AOR,MLS#: 153002
Facts & features
Interior
Bedrooms & bathrooms
- Bedrooms: 3
- Bathrooms: 3
- Full bathrooms: 2
- 1/2 bathrooms: 1
- Main level bathrooms: 2
- Main level bedrooms: 1
Rooms
- Room types: Master Bathroom
Bedroom 1
- Level: Main
- Area: 354
- Dimensions: 14.75 x 24
Bedroom 2
- Level: Lower
- Area: 224
- Dimensions: 16 x 14
Bedroom 3
- Level: Lower
- Area: 255
- Dimensions: 17 x 15
Dining room
- Level: Main
- Area: 143
- Dimensions: 11 x 13
Family room
- Level: Lower
- Area: 288
- Dimensions: 18 x 16
Kitchen
- Level: Main
- Area: 288
- Dimensions: 12 x 24
Living room
- Level: Main
- Area: 500
- Dimensions: 25 x 20
Heating
- Forced Air
Cooling
- Central Air
Appliances
- Included: Refrigerator, Range/Oven, Dishwasher, Microwave, Disposal, Washer, Dryer
- Laundry: Main Level
Features
- Windows: Window Treatments
- Basement: Full
- Has fireplace: Yes
- Fireplace features: Living Room
Interior area
- Total structure area: 3,762
- Total interior livable area: 3,762 sqft
- Finished area above ground: 2,098
Video & virtual tour
Property
Parking
- Total spaces: 3
- Parking features: Attached - 3+
- Attached garage spaces: 3
- Details: Garage Feature: Cabinets, Electricity, No-Step Entry, Floor Drain, Heat, Service Entry, Water, Remote Garage Door Opener
Features
- Levels: One
- Stories: 1
- Patio & porch: Patio, Porch
- Fencing: Invisible,Invisible Fence Equipment
Lot
- Size: 0.53 Acres
- Dimensions: 115 x 120
Details
- Parcel number: 0731302023
- Zoning: R
Construction
Type & style
- Home type: SingleFamily
- Property subtype: SINGLE FAMILY - DETACHED
Materials
- Brick, Red Siding
- Foundation: Concrete Perimeter
- Roof: Asp/Composite Shngl
Condition
- New construction: No
- Year built: 2004
Utilities & green energy
- Gas: Gas
- Sewer: Public Sewer
- Water: Public
Community & HOA
Location
- Region: Dyersville
Financial & listing details
- Price per square foot: $133/sqft
- Tax assessed value: $429,200
- Annual tax amount: $5,482
- Date on market: 9/16/2025
- Listing terms: Cash,Financing