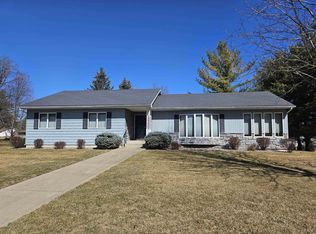This Property Would Be A Great Starter Or Retirement Home. Location Is Close To East Park And The School. Everything Is On One Floor. Kitchen, Dining Area And Living Room Have Open Floor Plan. Patio Off The Kitchen Makes It Handy For Grilling Or Eating Outside. All The Bedrooms Have Good Closet Space. Stove, Refrigerator, Washer And Dryer Are Included. Home Was Updated About 10 Years Ago With New Kitchen, Bath, Solid Panel Doors And Windows. Interior Was Painted Within The Last Year. Updates Include: '19 Shed And Garage Door, '18 Steel Roof And Washer And '17 Dishwasher, Water Softener And Water Heater. Fenced In Backyard Is Great For Pets Or Kids With Plenty Of Space For A Garden In The Back Part Of The Lot. Enjoy Low Utility Costs!!
This property is off market, which means it's not currently listed for sale or rent on Zillow. This may be different from what's available on other websites or public sources.

