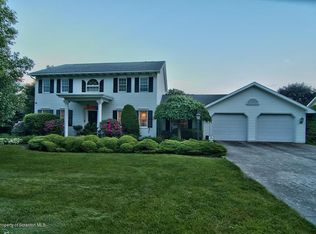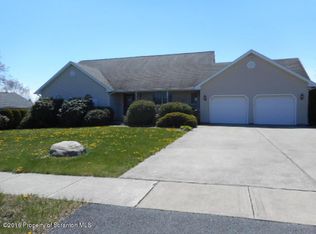Sold for $565,000
$565,000
911 Apple Tree Rd #L-33, Moscow, PA 18444
3beds
2,335sqft
Residential, Single Family Residence
Built in 1999
0.45 Acres Lot
$612,200 Zestimate®
$242/sqft
$2,630 Estimated rent
Home value
$612,200
$508,000 - $741,000
$2,630/mo
Zestimate® history
Loading...
Owner options
Explore your selling options
What's special
Your NP Pride will shine in this distinguished home located in the prestigious Harmony Hills Neighborhood! This home boasts all of the modern upgrades a buyer could ask for! Freshly painted, New back deck, Newly installed LVT flooring, Remodeled Kitchen and Bathroom. ,Lighting scheme has been enhanced throughout the entire home.Situated in the heart of North Pocono School District. Go Trojans!
Zillow last checked: 8 hours ago
Listing updated: December 16, 2024 at 02:11pm
Listed by:
Paula M. Perry,
Classic Properties North Pocono,
Christina L Moyer,
Classic Properties North Pocono
Bought with:
Carl Canedy, RS319056
Keller Williams Real Estate-Clarks Summit
Source: GSBR,MLS#: SC5663
Facts & features
Interior
Bedrooms & bathrooms
- Bedrooms: 3
- Bathrooms: 3
- Full bathrooms: 2
- 1/2 bathrooms: 1
Primary bedroom
- Area: 189.8 Square Feet
- Dimensions: 14.6 x 13
Bedroom 2
- Area: 170 Square Feet
- Dimensions: 13.6 x 12.5
Bedroom 3
- Area: 171.36 Square Feet
- Dimensions: 13.6 x 12.6
Primary bathroom
- Area: 135 Square Feet
- Dimensions: 13.5 x 10
Bathroom 1
- Area: 40 Square Feet
- Dimensions: 8 x 5
Bathroom 2
- Area: 49.2 Square Feet
- Dimensions: 8.2 x 6
Dining room
- Description: Formal, Inviting
- Area: 211.7 Square Feet
- Dimensions: 14.6 x 14.5
Family room
- Area: 273 Square Feet
- Dimensions: 21 x 13
Kitchen
- Description: Eat-In Kitchen W/ Large Island
- Area: 308 Square Feet
- Dimensions: 22 x 14
Laundry
- Description: Washer/Dryer Included
- Area: 72 Square Feet
- Dimensions: 9 x 8
Living room
- Area: 286.96 Square Feet
- Dimensions: 21.1 x 13.6
Heating
- Forced Air, Propane
Cooling
- Central Air
Appliances
- Included: Dishwasher, Washer/Dryer
- Laundry: Laundry Room, Main Level
Features
- Eat-in Kitchen, Granite Counters, Kitchen Island
- Flooring: Ceramic Tile, Luxury Vinyl
- Basement: Block,Full,Interior Entry
- Attic: Pull Down Stairs
- Number of fireplaces: 1
Interior area
- Total structure area: 2,335
- Total interior livable area: 2,335 sqft
- Finished area above ground: 2,335
- Finished area below ground: 0
Property
Parking
- Total spaces: 2
- Parking features: Attached, On Street, Garage, Driveway
- Attached garage spaces: 2
- Has uncovered spaces: Yes
Features
- Levels: Two
- Stories: 2
- Patio & porch: Covered, Rear Porch
- Exterior features: Private Yard
- Pool features: In Ground
- Frontage length: 104.00
Lot
- Size: 0.45 Acres
- Dimensions: 103 x 190
- Features: Back Yard, Level, Landscaped, Front Yard
Details
- Parcel number: 1980101000133
- Zoning: R1
- Zoning description: Residential
Construction
Type & style
- Home type: SingleFamily
- Architectural style: Colonial
- Property subtype: Residential, Single Family Residence
Materials
- Vinyl Siding
- Foundation: Block
- Roof: Shingle
Condition
- Updated/Remodeled
- New construction: No
- Year built: 1999
Utilities & green energy
- Electric: 200+ Amp Service
- Sewer: Public Sewer
- Water: Well
- Utilities for property: Electricity Connected, Sewer Connected
Community & neighborhood
Community
- Community features: Playground
Location
- Region: Moscow
- Subdivision: Harmony Hills
Other
Other facts
- Listing terms: Cash,Conventional
- Road surface type: Paved
Price history
| Date | Event | Price |
|---|---|---|
| 12/16/2024 | Sold | $565,000+2.7%$242/sqft |
Source: | ||
| 11/10/2024 | Pending sale | $549,900$236/sqft |
Source: | ||
| 10/31/2024 | Listed for sale | $549,900$236/sqft |
Source: | ||
Public tax history
Tax history is unavailable.
Neighborhood: 18444
Nearby schools
GreatSchools rating
- 7/10Moscow El SchoolGrades: K-3Distance: 0.2 mi
- 6/10North Pocono Middle SchoolGrades: 6-8Distance: 0.5 mi
- 6/10North Pocono High SchoolGrades: 9-12Distance: 0.5 mi
Get pre-qualified for a loan
At Zillow Home Loans, we can pre-qualify you in as little as 5 minutes with no impact to your credit score.An equal housing lender. NMLS #10287.

