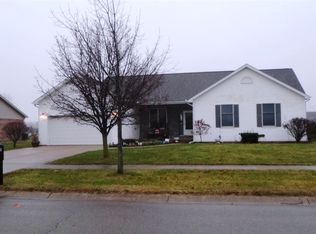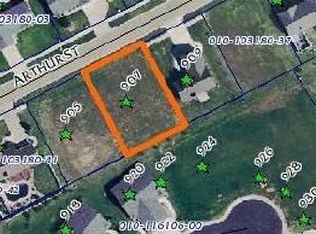Built new in 2012, this ranch home offers open concept kitchen, living & dining room, 3 bedrooms, 2 full baths, enclosed back porch, oversized 2 car garage.
This property is off market, which means it's not currently listed for sale or rent on Zillow. This may be different from what's available on other websites or public sources.


