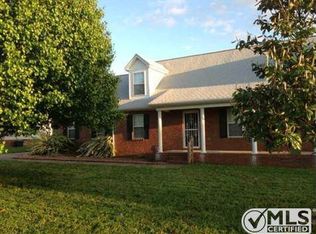Closed
Zestimate®
$355,000
911 Compton Rd, Murfreesboro, TN 37130
3beds
1,292sqft
Single Family Residence, Residential
Built in 2000
0.36 Acres Lot
$355,000 Zestimate®
$275/sqft
$1,724 Estimated rent
Home value
$355,000
$337,000 - $373,000
$1,724/mo
Zestimate® history
Loading...
Owner options
Explore your selling options
What's special
Welcome home to effortless one-level living in the heart of Murfreesboro - a perfect blend of comfort and convenience. Step inside this beautifully designed open floorplan filled with natural light and warm wood floors that flow seamlessly throughout the home. Soaring living room ceilings, elegant crown molding, and thoughtful trim details add a touch of sophistication. The kitchen offers a breakfast bar with seating, newer stainless-steel appliances, a stylish tile backsplash, and a perfectly appointed dining area - perfect for meal prep or entertaining over casual dinners. The primary bedroom features plenty of space to create your own relaxing retreat, with a full private bath. Two more bedrooms share a second full bathroom - perfect for guests or a home office. Enjoy quiet evenings on your covered back porch overlooking a large, level backyard with a full privacy fence and mature shade trees that create a peaceful outdoor retreat. The driveway and two-car garage provide plenty of room for vehicles and storage. Gas heat and appliance hookups make life easy and efficient. Ideally located near schools, the VA, parks, shopping, dining, and all that Murfreesboro has to offer, with NO HOA, this home delivers! Don’t miss your chance to own a beautifully maintained property that truly has it all - schedule your private showing today and experience why homes like this don’t stay on the market for long!
Zillow last checked: 8 hours ago
Listing updated: December 19, 2025 at 12:28pm
Listing Provided by:
Casey Burks 615-962-1548,
Elam Real Estate
Bought with:
Amy Dreiling, 303016
Stormberg Group at Compass
Source: RealTracs MLS as distributed by MLS GRID,MLS#: 3045228
Facts & features
Interior
Bedrooms & bathrooms
- Bedrooms: 3
- Bathrooms: 2
- Full bathrooms: 2
- Main level bedrooms: 3
Heating
- Central, Natural Gas
Cooling
- Central Air, Electric
Appliances
- Included: Electric Oven, Electric Range, Dishwasher, Microwave, Stainless Steel Appliance(s)
- Laundry: Electric Dryer Hookup, Washer Hookup
Features
- Ceiling Fan(s), Entrance Foyer, High Ceilings, Open Floorplan
- Flooring: Wood, Vinyl
- Basement: Crawl Space
- Number of fireplaces: 1
- Fireplace features: Gas, Living Room
Interior area
- Total structure area: 1,292
- Total interior livable area: 1,292 sqft
- Finished area above ground: 1,292
Property
Parking
- Total spaces: 2
- Parking features: Garage Door Opener, Garage Faces Front, Concrete, Driveway
- Attached garage spaces: 2
- Has uncovered spaces: Yes
Features
- Levels: One
- Stories: 1
- Patio & porch: Patio, Covered
- Fencing: Privacy
Lot
- Size: 0.36 Acres
- Dimensions: 112 x 140.48 IRR
- Features: Level
- Topography: Level
Details
- Parcel number: 059O C 00800 R0035075
- Special conditions: Standard
- Other equipment: Satellite Dish
Construction
Type & style
- Home type: SingleFamily
- Architectural style: Traditional
- Property subtype: Single Family Residence, Residential
Materials
- Brick, Vinyl Siding
- Roof: Shingle
Condition
- New construction: No
- Year built: 2000
Utilities & green energy
- Sewer: Public Sewer
- Water: Public
- Utilities for property: Electricity Available, Natural Gas Available, Water Available
Community & neighborhood
Security
- Security features: Smoke Detector(s)
Location
- Region: Murfreesboro
- Subdivision: Hawksridge Sec 1
Price history
| Date | Event | Price |
|---|---|---|
| 12/18/2025 | Sold | $355,000+2.9%$275/sqft |
Source: | ||
| 11/24/2025 | Pending sale | $344,900$267/sqft |
Source: | ||
| 11/14/2025 | Listed for sale | $344,900+53.3%$267/sqft |
Source: | ||
| 3/18/2020 | Sold | $225,000-2%$174/sqft |
Source: | ||
| 2/7/2020 | Listed for sale | $229,700+76.7%$178/sqft |
Source: Team George Weeks Real Estate, LLC #2115944 Report a problem | ||
Public tax history
| Year | Property taxes | Tax assessment |
|---|---|---|
| 2025 | -- | $68,450 -6% |
| 2024 | $2,060 | $72,825 |
| 2023 | $2,060 +17.9% | $72,825 +7.1% |
Find assessor info on the county website
Neighborhood: Hawksridge
Nearby schools
GreatSchools rating
- 7/10Erma Siegel Elementary SchoolGrades: PK-6Distance: 1.8 mi
- 7/10Oakland Middle SchoolGrades: 6-8Distance: 1.4 mi
- 8/10Oakland High SchoolGrades: 9-12Distance: 1.7 mi
Schools provided by the listing agent
- Elementary: Erma Siegel Elementary
- Middle: Oakland Middle School
- High: Oakland High School
Source: RealTracs MLS as distributed by MLS GRID. This data may not be complete. We recommend contacting the local school district to confirm school assignments for this home.
Get a cash offer in 3 minutes
Find out how much your home could sell for in as little as 3 minutes with a no-obligation cash offer.
Estimated market value$355,000
Get a cash offer in 3 minutes
Find out how much your home could sell for in as little as 3 minutes with a no-obligation cash offer.
Estimated market value
$355,000
