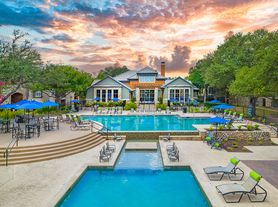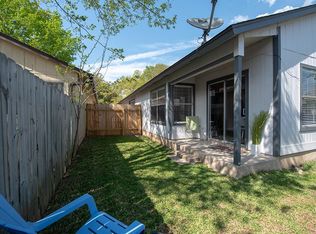Welcome Home to 911 Copper Lake Rd A Cedar Park Gem Where Comfort Meets Style Step inside this beautifully crafted 2-story residence in one of Cedar Park's most desirable neighborhoods. Boasting 4 bedrooms, 3½ baths, and 3,241 square feet of carefully designed living space, this home provides room for entertaining, relaxing, and everything in between. The soaring ceilings greet you as you enter setting the tone for light-filled common areas and a welcoming atmosphere. Oversized island, double ovens, expansive counter space, and granite finishes make this kitchen a chef's dream. Upstairs, enjoy a spacious game/media room complete with a full wet bar ideal for movie nights, watching the big game, or hosting friends. Rich wood flooring, sophisticated finishes, well-appointed bedrooms, and thoughtfully placed windows ensure both style and comfort. Sitting on a generous ~8,100 sq ft lot, the home offers outdoor space that's just right not too big to feel overwhelming, but ample enough for gardening, BBQs, or an evening on the patio. Attached garage plus additional parking gives you convenience and ease for guests or multiple vehicles. Zoned in the highly rated Leander Independent School District, this property serves families well with proximity to excellent schools like Ronald Reagan Elementary, Artie L. Henry Middle, and Vista Ridge High. Close to shopping, dining, parks, and all the amenities Cedar Park offers, yet tucked into a quiet, established neighborhood. Easy travel access makes commuting or weekend trips simple.
House for rent
$3,100/mo
911 Copper Lake Bnd, Cedar Park, TX 78613
4beds
3,241sqft
Price may not include required fees and charges.
Singlefamily
Available now
No pets
Central air
In unit laundry
3 Attached garage spaces parking
Central, fireplace
What's special
Sophisticated finishesOutdoor spaceRich wood flooringThoughtfully placed windowsWell-appointed bedroomsGranite finishesFull wet bar
- 42 days |
- -- |
- -- |
Travel times
Looking to buy when your lease ends?
Consider a first-time homebuyer savings account designed to grow your down payment with up to a 6% match & 3.83% APY.
Facts & features
Interior
Bedrooms & bathrooms
- Bedrooms: 4
- Bathrooms: 4
- Full bathrooms: 3
- 1/2 bathrooms: 1
Heating
- Central, Fireplace
Cooling
- Central Air
Appliances
- Included: Dishwasher, Disposal, Double Oven, Microwave, Stove
- Laundry: In Unit, Laundry Room
Features
- High Ceilings, Interior Steps, Pantry, Primary Bedroom on Main, Walk-In Closet(s)
- Flooring: Wood
- Has fireplace: Yes
Interior area
- Total interior livable area: 3,241 sqft
Property
Parking
- Total spaces: 3
- Parking features: Attached, Covered
- Has attached garage: Yes
- Details: Contact manager
Features
- Stories: 2
- Exterior features: Contact manager
- Has view: Yes
- View description: Contact manager
Construction
Type & style
- Home type: SingleFamily
- Property subtype: SingleFamily
Materials
- Roof: Composition
Condition
- Year built: 2015
Community & HOA
Community
- Features: Playground
Location
- Region: Cedar Park
Financial & listing details
- Lease term: 12 Months
Price history
| Date | Event | Price |
|---|---|---|
| 9/17/2025 | Listed for rent | $3,100$1/sqft |
Source: Unlock MLS #7172468 | ||

