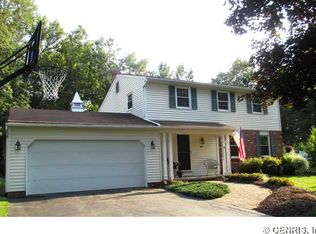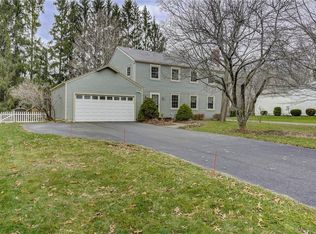Closed
$339,000
911 Copperkettle Rd, Webster, NY 14580
3beds
1,974sqft
Single Family Residence
Built in 1974
0.3 Acres Lot
$348,900 Zestimate®
$172/sqft
$3,519 Estimated rent
Home value
$348,900
$331,000 - $370,000
$3,519/mo
Zestimate® history
Loading...
Owner options
Explore your selling options
What's special
Welcome to this well-maintained 3 (potential 4) bedroom, 2.5 bath raised ranch, ideally located in the desirable community of Webster. This spacious home features new vinyl flooring throughout, fresh paint, and several updated windows, providing a bright and inviting atmosphere. A large enclosed three-season room with a fireplace offers additional living space and opens to a new Trex deck perfect for outdoor entertaining or quiet evenings at home. The lower-level walkout provides flexible options for a teen suite, in-law setup, home office, or additional entertaining space. The primary suite offers comfort and privacy, completing the thoughtful layout. Major mechanicals have all been updated within the last five years, including the roof, furnace, central air, hot water tank, garage door & opener ensuring peace of mind for years to come. Situated in a quiet neighborhood, this home is just minutes from Webster’s top-rated schools, shopping, restaurants, parks, and Lake Ontario. A great opportunity to enjoy space, convenience, and modern updates in a sought-after location.
Zillow last checked: 8 hours ago
Listing updated: September 08, 2025 at 04:01am
Listed by:
Tiffany A. Montgomery 315-719-8776,
Revolution Real Estate
Bought with:
Tammy L Fichter, 10401359283
Empire Realty Group
Source: NYSAMLSs,MLS#: R1620347 Originating MLS: Rochester
Originating MLS: Rochester
Facts & features
Interior
Bedrooms & bathrooms
- Bedrooms: 3
- Bathrooms: 3
- Full bathrooms: 2
- 1/2 bathrooms: 1
- Main level bathrooms: 2
- Main level bedrooms: 3
Heating
- Gas, Forced Air
Appliances
- Included: Dryer, Dishwasher, Gas Oven, Gas Range, Gas Water Heater, Microwave, Refrigerator, Washer
- Laundry: In Basement
Features
- Ceiling Fan(s), Eat-in Kitchen, Separate/Formal Living Room, Pantry, See Remarks, Sliding Glass Door(s), In-Law Floorplan, Main Level Primary, Primary Suite
- Flooring: Laminate, Tile, Varies
- Doors: Sliding Doors
- Windows: Thermal Windows
- Basement: Full,Partially Finished,Walk-Out Access
- Number of fireplaces: 2
Interior area
- Total structure area: 1,974
- Total interior livable area: 1,974 sqft
Property
Parking
- Total spaces: 2.5
- Parking features: Attached, Electricity, Garage, Driveway, Garage Door Opener
- Attached garage spaces: 2.5
Features
- Levels: Two
- Stories: 2
- Patio & porch: Deck, Open, Porch
- Exterior features: Blacktop Driveway, Deck, Enclosed Porch, Porch
Lot
- Size: 0.30 Acres
- Dimensions: 88 x 140
- Features: Rectangular, Rectangular Lot, Residential Lot
Details
- Parcel number: 2654890641800002043000
- Special conditions: Standard
Construction
Type & style
- Home type: SingleFamily
- Architectural style: Raised Ranch
- Property subtype: Single Family Residence
Materials
- Vinyl Siding
- Foundation: Block
- Roof: Asphalt
Condition
- Resale
- Year built: 1974
Utilities & green energy
- Sewer: Connected
- Water: Connected, Public
- Utilities for property: High Speed Internet Available, Sewer Connected, Water Connected
Community & neighborhood
Location
- Region: Webster
Other
Other facts
- Listing terms: Cash,Conventional
Price history
| Date | Event | Price |
|---|---|---|
| 9/5/2025 | Sold | $339,000-0.3%$172/sqft |
Source: | ||
| 7/25/2025 | Pending sale | $339,900$172/sqft |
Source: | ||
| 7/22/2025 | Price change | $339,900-2.9%$172/sqft |
Source: | ||
| 7/9/2025 | Listed for sale | $349,900+2.9%$177/sqft |
Source: | ||
| 6/18/2025 | Sold | $340,000+61.9%$172/sqft |
Source: Public Record Report a problem | ||
Public tax history
| Year | Property taxes | Tax assessment |
|---|---|---|
| 2024 | -- | $140,200 |
| 2023 | -- | $140,200 |
| 2022 | -- | $140,200 |
Find assessor info on the county website
Neighborhood: 14580
Nearby schools
GreatSchools rating
- 5/10Klem Road South Elementary SchoolGrades: PK-5Distance: 0.7 mi
- 7/10Willink Middle SchoolGrades: 6-8Distance: 0.3 mi
- 8/10Thomas High SchoolGrades: 9-12Distance: 0.3 mi
Schools provided by the listing agent
- District: Webster
Source: NYSAMLSs. This data may not be complete. We recommend contacting the local school district to confirm school assignments for this home.

