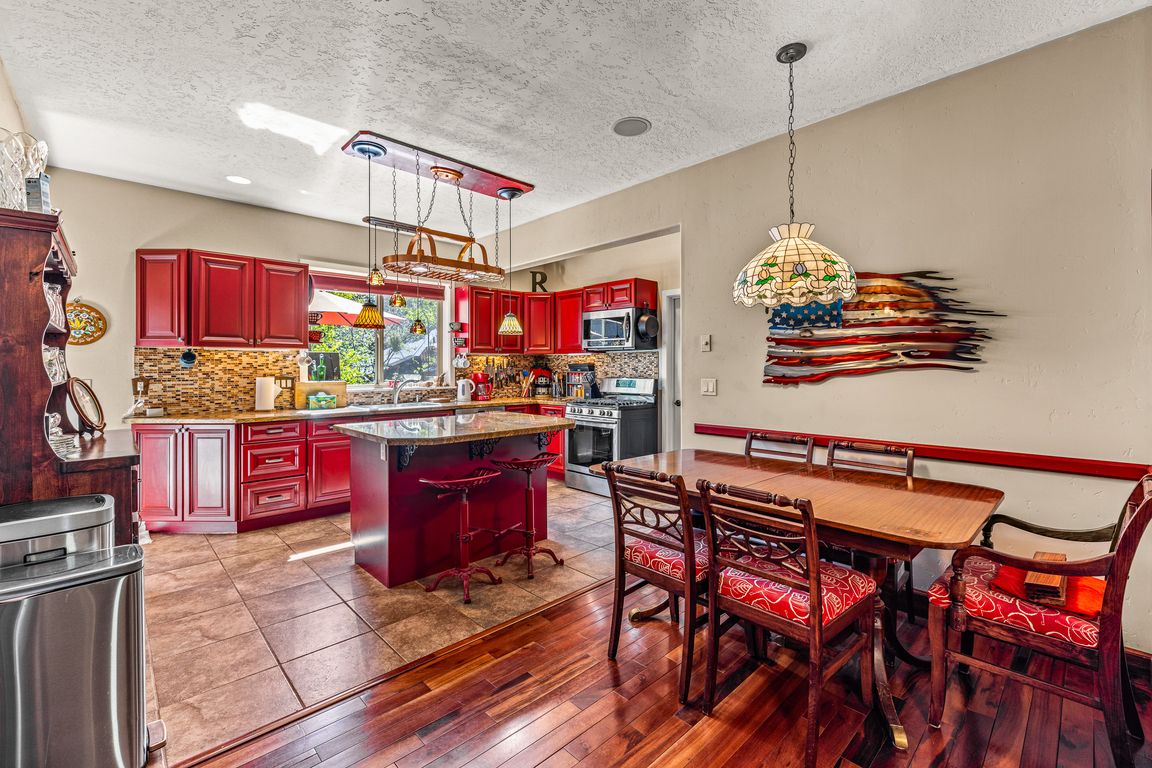
ActivePrice cut: $20K (8/30)
$1,275,000
5beds
3baths
3,436sqft
911 Davis Ave, McCall, ID 83638
5beds
3baths
3,436sqft
Single family residence
Built in 2012
0.28 Acres
2 Attached garage spaces
$371 price/sqft
What's special
Paved drivewaysBlown-in insulationGambrel roofCorner lotTreed yardLow-maintenance landscapingSpecial trusses
Located just 5 minutes from downtown McCall and Payette Lake, this amazing 5-bedroom 3 bath home also features a guest cottage with two bedrooms and one bath. Built in 2012, the main house is 2,236 sq feet and the guest cottage is 1,200 square feet. The lower level on the main ...
- 146 days |
- 342 |
- 6 |
Source: IMLS,MLS#: 98946870
Travel times
Kitchen
Living Room
Primary Bedroom
Zillow last checked: 7 hours ago
Listing updated: August 30, 2025 at 06:01am
Listed by:
Tamara Deboer 208-634-8013,
McCall Real Estate Company
Source: IMLS,MLS#: 98946870
Facts & features
Interior
Bedrooms & bathrooms
- Bedrooms: 5
- Bathrooms: 3
- Main level bathrooms: 1
- Main level bedrooms: 3
Primary bedroom
- Level: Main
Bedroom 2
- Level: Main
Bedroom 3
- Level: Main
Bedroom 4
- Level: Upper
Bedroom 5
- Level: Upper
Family room
- Level: Main
Kitchen
- Level: Main
Living room
- Level: Main
Heating
- Forced Air, Ductless/Mini Split
Cooling
- Central Air
Appliances
- Included: Disposal, Microwave, Refrigerator, Washer, Dryer
Features
- Bed-Master Main Level, Den/Office, Family Room, Double Vanity, Kitchen Island, Granite Counters, Number of Baths Main Level: 1, Number of Baths Upper Level: 1
- Flooring: Hardwood, Tile, Vinyl
- Has basement: No
- Has fireplace: No
Interior area
- Total structure area: 3,436
- Total interior livable area: 3,436 sqft
- Finished area above ground: 1,636
- Finished area below ground: 600
Property
Parking
- Total spaces: 2
- Parking features: Garage Door Access, Attached, Driveway
- Attached garage spaces: 2
- Has uncovered spaces: Yes
- Details: Garage: 500 sq ft
Features
- Levels: Two
- Patio & porch: Covered Patio/Deck
- Fencing: Wood
Lot
- Size: 0.28 Acres
- Dimensions: 120 x 100
- Features: 10000 SF - .49 AC, Near Public Transit, Garden, Corner Lot, Wooded, Winter Access
Details
- Additional structures: Sep. Detached Dwelling, Sep. Detached w/Kitchen
- Parcel number: RPM026000040010
Construction
Type & style
- Home type: SingleFamily
- Property subtype: Single Family Residence
Materials
- Concrete, Frame, Wood Siding
- Foundation: Crawl Space
- Roof: Metal
Condition
- Year built: 2012
Utilities & green energy
- Electric: 220 Volts
- Sewer: Septic Tank
- Utilities for property: Cable Connected
Community & HOA
Community
- Subdivision: Thompson-Wooley
Location
- Region: Mccall
Financial & listing details
- Price per square foot: $371/sqft
- Tax assessed value: $9,653
- Annual tax amount: $3,062
- Date on market: 5/13/2025
- Ownership: Fee Simple,Fractional Ownership: No
- Road surface type: Paved