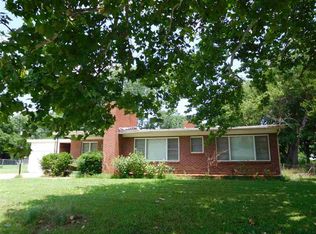Sold for $169,000 on 12/18/23
$169,000
911 Davis St NW, Ardmore, OK 73401
3beds
1,310sqft
Single Family Residence
Built in 1950
0.36 Acres Lot
$179,700 Zestimate®
$129/sqft
$1,208 Estimated rent
Home value
$179,700
$167,000 - $192,000
$1,208/mo
Zestimate® history
Loading...
Owner options
Explore your selling options
What's special
Introducing a charming and newly remodeled three-bedroom, two-bath home that combines modern comfort with classic style. Step inside to discover the warm allure of hardwood floors throughout the living spaces, seamlessly transitioning to durable vinyl plank flooring in the kitchen and unique tile in the bathrooms. This home boasts an array of updates, including quartz counter-tops in the kitchen to a stylishly refreshed bathroom that radiates contemporary elegance. Practicality meets convenience with the installation of a brand-new hot water heater, updated electrical, fixtures and stainless steel appliances. Enjoy the peace of mind that comes with a recently resealed garage roof and new guttering system. Situated in a convenient location, this home is close to shopping centers and hospitals, making it an ideal choice for accessibility and comfort. Don't miss the opportunity to make this beautifully remodeled house your new home sweet home. Includes a 1 year Home Warranty. Seller is a licensed agent.
Zillow last checked: 8 hours ago
Listing updated: December 19, 2023 at 02:15pm
Listed by:
Hannah Lewis 940-353-8014,
Ardmore Realty, Inc
Bought with:
Susan R Bolles, 138182
Ardmore Realty, Inc
Source: MLS Technology, Inc.,MLS#: 2337970 Originating MLS: MLS Technology
Originating MLS: MLS Technology
Facts & features
Interior
Bedrooms & bathrooms
- Bedrooms: 3
- Bathrooms: 2
- Full bathrooms: 2
Heating
- Central, Gas
Cooling
- Central Air
Appliances
- Included: Dishwasher, Gas Water Heater, Oven, Range, Stove
Features
- Quartz Counters, Stone Counters, Ceiling Fan(s)
- Flooring: Tile, Vinyl, Wood
- Windows: Other
- Basement: None,Crawl Space
- Number of fireplaces: 1
- Fireplace features: Other
Interior area
- Total structure area: 1,310
- Total interior livable area: 1,310 sqft
Property
Parking
- Total spaces: 2
- Parking features: Attached, Garage, Garage Faces Side
- Attached garage spaces: 2
Features
- Levels: One
- Stories: 1
- Patio & porch: Patio, Porch
- Exterior features: Rain Gutters
- Pool features: None
- Fencing: Chain Link
Lot
- Size: 0.36 Acres
- Features: Mature Trees
Details
- Additional structures: Shed(s)
- Parcel number: 020500007037000100
Construction
Type & style
- Home type: SingleFamily
- Architectural style: Other
- Property subtype: Single Family Residence
Materials
- Brick, Wood Frame
- Foundation: Crawlspace
- Roof: Asphalt,Fiberglass
Condition
- Year built: 1950
Utilities & green energy
- Sewer: Public Sewer
- Water: Public
- Utilities for property: Electricity Available, Natural Gas Available, Other, Water Available
Community & neighborhood
Security
- Security features: No Safety Shelter, Smoke Detector(s)
Community
- Community features: Gutter(s), Sidewalks
Location
- Region: Ardmore
- Subdivision: Chickasaw Heights
Other
Other facts
- Listing terms: Conventional,Other,VA Loan
Price history
| Date | Event | Price |
|---|---|---|
| 12/18/2023 | Sold | $169,000-0.5%$129/sqft |
Source: | ||
| 11/7/2023 | Pending sale | $169,900$130/sqft |
Source: | ||
| 10/25/2023 | Listed for sale | $169,900+126.5%$130/sqft |
Source: | ||
| 4/10/2017 | Sold | $75,000$57/sqft |
Source: | ||
Public tax history
Tax history is unavailable.
Neighborhood: 73401
Nearby schools
GreatSchools rating
- 4/10Charles Evans Elementary SchoolGrades: 1-5Distance: 0.3 mi
- 3/10Ardmore Middle SchoolGrades: 7-8Distance: 1 mi
- 3/10Ardmore High SchoolGrades: 9-12Distance: 0.8 mi
Schools provided by the listing agent
- Elementary: Charles Evans
- High: Ardmore
- District: Ardmore - Sch Dist (AD2)
Source: MLS Technology, Inc.. This data may not be complete. We recommend contacting the local school district to confirm school assignments for this home.

Get pre-qualified for a loan
At Zillow Home Loans, we can pre-qualify you in as little as 5 minutes with no impact to your credit score.An equal housing lender. NMLS #10287.
