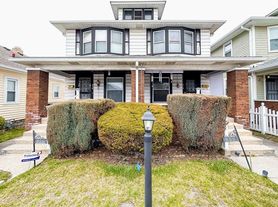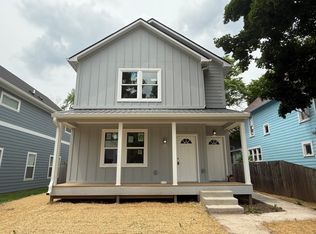Step into the charm of St. Clair Place! This beautifully updated luxurious home welcomes with ample space and thoughtful design. Private backyard offers large deck and full privacy fence. This home is conveniently located 1.5 miles from the Botterworks District and 5 miles to Brookside Park.
Owner will consider short-term or one-year lease. Tenant pays utilities. No pets.
House for rent
Accepts Zillow applications
$2,495/mo
911 Eastern Ave, Indianapolis, IN 46201
5beds
2,457sqft
Price may not include required fees and charges.
Single family residence
Available now
No pets
Central air
Hookups laundry
Off street parking
Forced air
What's special
- 15 days |
- -- |
- -- |
Travel times
Facts & features
Interior
Bedrooms & bathrooms
- Bedrooms: 5
- Bathrooms: 4
- Full bathrooms: 4
Heating
- Forced Air
Cooling
- Central Air
Appliances
- Included: Dishwasher, Oven, Refrigerator, WD Hookup
- Laundry: Hookups
Features
- WD Hookup
- Flooring: Hardwood
Interior area
- Total interior livable area: 2,457 sqft
Property
Parking
- Parking features: Off Street
- Details: Contact manager
Features
- Exterior features: Heating system: Forced Air
Details
- Parcel number: 491005180065000101
Construction
Type & style
- Home type: SingleFamily
- Property subtype: Single Family Residence
Community & HOA
Location
- Region: Indianapolis
Financial & listing details
- Lease term: 6 Month
Price history
| Date | Event | Price |
|---|---|---|
| 10/14/2025 | Price change | $2,495-3.9%$1/sqft |
Source: Zillow Rentals | ||
| 10/11/2025 | Price change | $2,595-7.2%$1/sqft |
Source: Zillow Rentals | ||
| 10/6/2025 | Listing removed | $399,900$163/sqft |
Source: | ||
| 9/30/2025 | Listed for rent | $2,795$1/sqft |
Source: Zillow Rentals | ||
| 8/22/2025 | Price change | $399,900-1.2%$163/sqft |
Source: | ||

