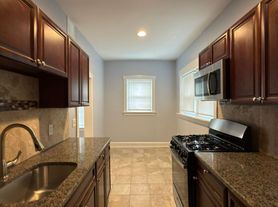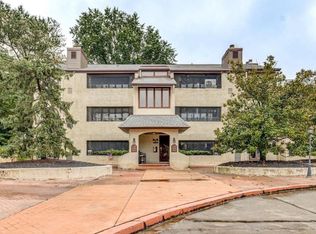NEWLY RENOVATED. Beautiful tree lined street in the beautiful Historic town of Collingswood. This home is the 2nd fl unit in a 2-unit Duplex. This home has an eat-in kitchen, living room, 3 spacious bedrooms, 1 full bathroom, an eat in kitchen, living room and a bonus room on the second level, that could be used as a 4th bedroom or an additional family room, office or playroom with a large walk-in closet. This home has a 1st floor walk in with its own private entrance and foyer. This second-floor unit occupies 2 floors of its own, with a very spacious bonus room upstairs. The home has a beautiful front porch and a very large back yard. Private washer & dryer in basement with plenty of storage space.
House for rent
$2,300/mo
911 Eldridge Ave #B, Oaklyn, NJ 08107
3beds
2,232sqft
Price may not include required fees and charges.
Singlefamily
Available now
No pets
Ceiling fan
In basement laundry
On street parking
Oil
What's special
Eat-in kitchenFront porchBonus roomLarge walk-in closetSpacious bedroomsPrivate entranceTree lined street
- 16 days |
- -- |
- -- |
Zillow last checked: 8 hours ago
Listing updated: November 23, 2025 at 08:26pm
Travel times
Looking to buy when your lease ends?
Consider a first-time homebuyer savings account designed to grow your down payment with up to a 6% match & a competitive APY.
Facts & features
Interior
Bedrooms & bathrooms
- Bedrooms: 3
- Bathrooms: 1
- Full bathrooms: 1
Heating
- Oil
Cooling
- Ceiling Fan
Appliances
- Included: Dishwasher, Dryer, Microwave, Refrigerator, Washer
- Laundry: In Basement, In Unit
Features
- Ceiling Fan(s), Eat-in Kitchen, Walk-In Closet(s)
- Flooring: Carpet, Hardwood
- Has basement: Yes
Interior area
- Total interior livable area: 2,232 sqft
Property
Parking
- Parking features: On Street
- Details: Contact manager
Features
- Exterior features: Contact manager
Construction
Type & style
- Home type: SingleFamily
- Architectural style: Colonial
- Property subtype: SingleFamily
Materials
- Roof: Shake Shingle
Condition
- Year built: 1918
Community & HOA
Location
- Region: Oaklyn
Financial & listing details
- Lease term: Contact For Details
Price history
| Date | Event | Price |
|---|---|---|
| 10/22/2025 | Price change | $2,300-4.2%$1/sqft |
Source: Bright MLS #NJCD2099500 | ||
| 10/6/2025 | Listed for rent | $2,400+9.1%$1/sqft |
Source: Bright MLS #NJCD2099500 | ||
| 11/21/2023 | Listing removed | -- |
Source: Zillow Rentals #NJCD2057326 | ||
| 10/24/2023 | Price change | $2,200-3.3%$1/sqft |
Source: Zillow Rentals #NJCD2057326 | ||
| 10/31/2022 | Price change | $2,275-5.2%$1/sqft |
Source: | ||

