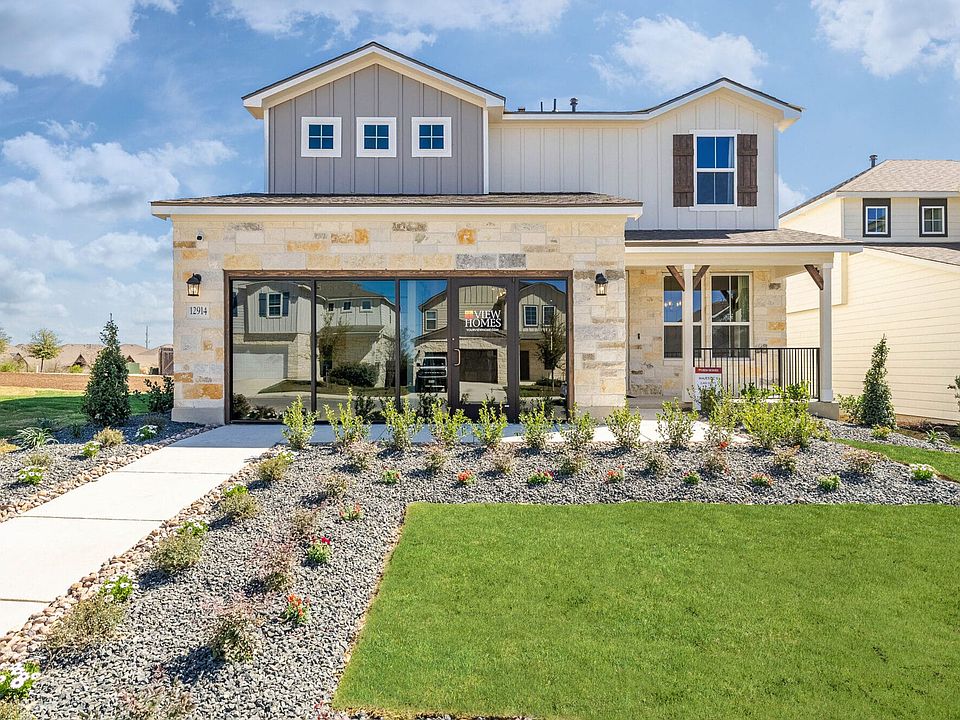Welcome to 911 Fort Kylo - Modern Comfort in Weston Oaks Discover your next dream home in the highly sought-after Weston Oaks community of Far Northwest San Antonio. 911 Fort Kylo is a beautifully crafted 4-bedroom, 3-bathroom home offering 1,775 sq. ft. of stylish and functional living space designed with comfort in mind. From the moment you step into the grand foyer, you're greeted by an open-concept layout filled with natural light. The heart of the home features a chef-inspired kitchen with gas appliances, ideal for both everyday living and effortless entertaining. Key Features: Split-bedroom layout for enhanced privacy Luxurious primary retreat with: Walk-in shower Dual vanities with generous counter space Spacious walk-in closet with custom built-ins Dedicated laundry room with convenient access to all bedrooms Energy-efficient construction and a smart, livable floor plan Perfectly located in the vibrant Weston Oaks neighborhood, this home offers quick access to top-rated Northside ISD schools, Lackland AFB, and an abundance of shopping, dining, and entertainment options nearby.
New construction
$399,990
911 Fort Kylo, San Antonio, TX 78245
4beds
1,775sqft
Single Family Residence
Built in 2025
-- sqft lot
$398,500 Zestimate®
$225/sqft
$44/mo HOA
What's special
Gas appliancesCustom built-insLuxurious primary retreatNatural lightSpacious walk-in closetChef-inspired kitchenDedicated laundry room
Call: (830) 538-0698
- 49 days |
- 35 |
- 0 |
Zillow last checked: 7 hours ago
Listing updated: October 16, 2025 at 10:04am
Listed by:
Ashisha Moran TREC #742747 (512) 657-9832,
Move Up America
Source: LERA MLS,MLS#: 1896556
Travel times
Schedule tour
Select your preferred tour type — either in-person or real-time video tour — then discuss available options with the builder representative you're connected with.
Facts & features
Interior
Bedrooms & bathrooms
- Bedrooms: 4
- Bathrooms: 3
- Full bathrooms: 3
Primary bedroom
- Features: Walk-In Closet(s), Full Bath
- Area: 156
- Dimensions: 12 x 13
Bedroom 2
- Area: 100
- Dimensions: 10 x 10
Bedroom 3
- Area: 100
- Dimensions: 10 x 10
Bedroom 4
- Area: 110
- Dimensions: 10 x 11
Primary bathroom
- Features: Shower Only, Double Vanity
- Area: 81
- Dimensions: 9 x 9
Dining room
- Area: 132
- Dimensions: 12 x 11
Family room
- Area: 182
- Dimensions: 14 x 13
Kitchen
- Area: 81
- Dimensions: 9 x 9
Heating
- Central, Natural Gas
Cooling
- Central Air
Appliances
- Included: Self Cleaning Oven, Microwave, Range, Gas Cooktop, Disposal, Dishwasher, Plumbed For Ice Maker
- Laundry: Washer Hookup, Dryer Connection
Features
- One Living Area, Master Downstairs, Solid Counter Tops, Programmable Thermostat
- Flooring: Carpet, Other
- Windows: Low Emissivity Windows
- Has basement: No
- Has fireplace: No
- Fireplace features: Not Applicable
Interior area
- Total interior livable area: 1,775 sqft
Property
Parking
- Total spaces: 2
- Parking features: Two Car Garage
- Garage spaces: 2
Features
- Levels: One
- Stories: 1
- Patio & porch: Covered
- Exterior features: Sprinkler System
- Pool features: None, Community
- Fencing: Privacy
Construction
Type & style
- Home type: SingleFamily
- Property subtype: Single Family Residence
Materials
- Brick, Stone, Fiber Cement, Radiant Barrier
- Foundation: Slab
- Roof: Heavy Composition
Condition
- New Construction
- New construction: Yes
- Year built: 2025
Details
- Builder name: View Homes
Utilities & green energy
- Utilities for property: City Garbage service
Community & HOA
Community
- Features: Clubhouse, Playground, Jogging Trails, Sports Court, BBQ/Grill, Basketball Court
- Security: Prewired, Carbon Monoxide Detector(s)
- Subdivision: Weston Oaks
HOA
- Has HOA: Yes
- HOA fee: $522 annually
- HOA name: SPECTRUM
Location
- Region: San Antonio
Financial & listing details
- Price per square foot: $225/sqft
- Annual tax amount: $1
- Price range: $400K - $400K
- Date on market: 8/28/2025
- Cumulative days on market: 50 days
- Listing terms: Conventional,FHA,VA Loan,Buydown,Cash
About the community
Welcome home to Weston Oaks, a premier master-planned community located in the heart of Northwest San Antonio. This community boasts top-notch amenities, including two sparkling pools, a clubhouse, walking and biking trails, multiple sports courts, and a playground. Nestled just outside of Loop 1604 and just minutes from Highways 211, 151, and 90, Weston Oaks offers convenient access to a variety of shopping, dining, and entertainment destinations in addition to popular attractions like SeaWorld, The Rim, La Cantera, and Northwest Vista Community College, as well as major employers including Port San Antonio and Lackland Air Force Base. Weston Oaks is the perfect place to call home, offering the advantage of no city taxes and being part of the highly acclaimed Northside ISD-with Edmund Lieck Elementary conveniently located within the community. Discover your new home in Weston Oaks.
Source: View Homes

